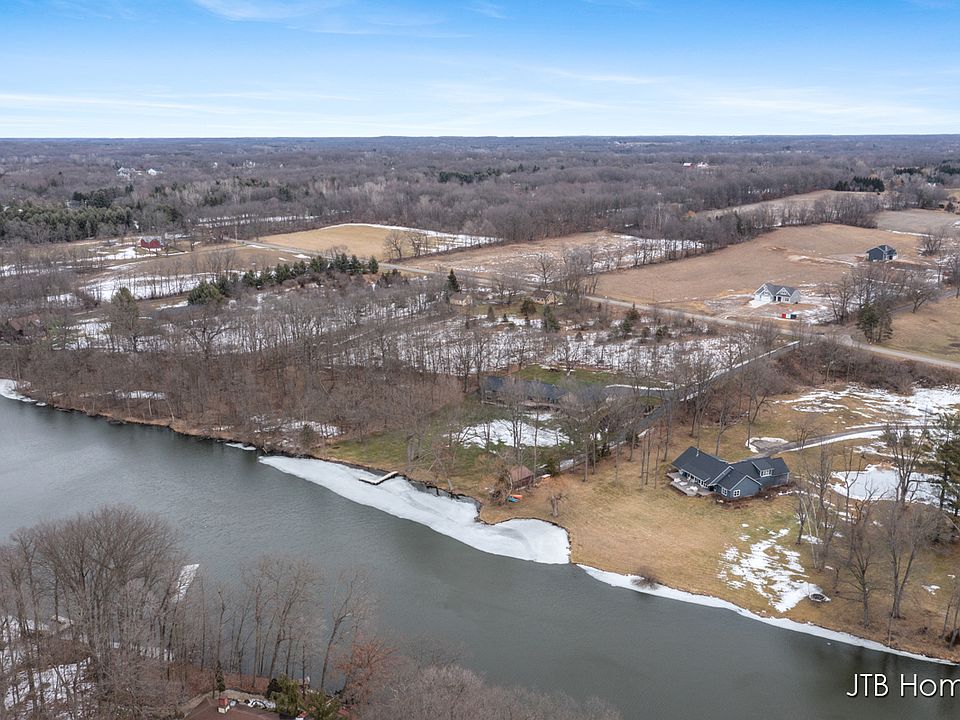Welcome to the Sycamore plan by JTB Homes in the Caledonia School District! This stunning home sits on over 3 acres and offers over 2,500 sq. ft. of living space, a 3-stall garage, and 4 spacious bedrooms. The main-floor primary suite features cathedral ceilings, a walk-in closet, and ceramic tile shower. Enjoy evenings by the electric fireplace in the living room. The kitchen is a dream with a center island, vented range hood, and wood toe kick detail. A convenient main-floor laundry room and 1.5 baths complete the first level. Upstairs, you'll find 3 additional bedrooms and a full bath. Outside is a 16'x12' covered daylight deck- perfect for relaxing or entertaining. Don't miss your chance to see this home. Buyer(s) eligible for rate lock offered by seller. See documents for more details. Must be a full price offer.
Active
$769,900
9520 Alaska Ave SE, Alto, MI 49302
4beds
2,531sqft
Single Family Residence
Built in 2025
3.61 Acres Lot
$764,100 Zestimate®
$304/sqft
$-- HOA
What's special
Electric fireplaceCenter islandWalk-in closetCathedral ceilingsCeramic tile showerCovered daylight deckMain-floor laundry room
- 162 days |
- 887 |
- 46 |
Zillow last checked: 8 hours ago
Listing updated: December 02, 2025 at 02:10pm
Listed by:
John H DeVries 616-889-4578,
Kensington Realty Group Inc.
Source: MichRIC,MLS#: 25031676
Travel times
Facts & features
Interior
Bedrooms & bathrooms
- Bedrooms: 4
- Bathrooms: 3
- Full bathrooms: 2
- 1/2 bathrooms: 1
- Main level bedrooms: 1
Heating
- Forced Air
Cooling
- Central Air
Appliances
- Included: Dishwasher, Disposal, Microwave, Range, Refrigerator
- Laundry: Laundry Room, Main Level, Upper Level
Features
- Center Island, Eat-in Kitchen, Pantry
- Basement: Daylight
- Number of fireplaces: 1
- Fireplace features: Living Room
Interior area
- Total structure area: 2,531
- Total interior livable area: 2,531 sqft
- Finished area below ground: 0
Property
Parking
- Total spaces: 3
- Parking features: Garage Door Opener, Attached
- Garage spaces: 3
Features
- Stories: 2
Lot
- Size: 3.61 Acres
- Dimensions: 276 x 570
Details
- Parcel number: 412327200041
- Zoning description: RES
Construction
Type & style
- Home type: SingleFamily
- Architectural style: Traditional
- Property subtype: Single Family Residence
Materials
- Stone, Vinyl Siding
- Roof: Shingle
Condition
- New Construction
- New construction: Yes
- Year built: 2025
Details
- Builder name: JTB Homes
- Warranty included: Yes
Utilities & green energy
- Sewer: Septic Tank
- Water: Well
Community & HOA
Community
- Subdivision: Alaska Avenue
Location
- Region: Alto
Financial & listing details
- Price per square foot: $304/sqft
- Tax assessed value: $54,400
- Date on market: 6/30/2025
- Listing terms: Cash,FHA,Conventional
About the community
Become a Community Pioneer at Alaska Avenue!
Introducing our Alaska Avenue property, a scenic new home community in Caledonia offering 2 more wooded, private homesites with access to the Thornapple River, and another 4 large executive new construction homesites across Alaska Avenue.

1777 R W Berends Drive Southwest, Wyoming, MI 49519
Source: JTB Homes