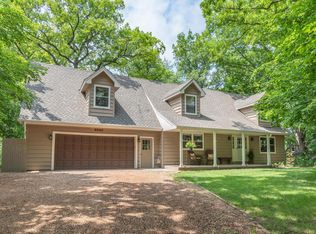Closed
$590,000
9520 Lakeview Cir, Chaska, MN 55318
4beds
2,592sqft
Single Family Residence
Built in 1986
0.54 Acres Lot
$591,700 Zestimate®
$228/sqft
$2,883 Estimated rent
Home value
$591,700
$533,000 - $657,000
$2,883/mo
Zestimate® history
Loading...
Owner options
Explore your selling options
What's special
Pride in ownership shines through in the well-maintained rambler on over a 1/2 acre lot at the end of a cul-de-sac in the Oakwood Terrace neighborhood. Updated kitchen includes beech cabinets, granite tops, huge center island, wood floors, and stainless-steel appliances. Living and dining room have large windows providing beautiful panoramic views. This 4-bedroom home offers a master suite with private 3/4 bathroom and walk-in closet plus a second bedroom and full bathroom on the main level. Lower level includes 2 additional bedrooms and another 3/4 bathroom. Relax in front of the gas fireplace in the lower-level family room, watch the game o the outdoor deck TV, or listen to music with the built-in speaker system. 5 garage spaces make this property extra special. There's an attached 2 car garage finished with knotty pine and epoxy floors, a detached 3 car garage with heated floors, plus a tuck under garage/workshop below the attached garage. This is a property you need to see to appreciate.
Zillow last checked: 8 hours ago
Listing updated: September 11, 2025 at 10:06am
Listed by:
Butcher Real Estate Team 952-212-2374,
Edina Realty, Inc.,
Linda M Berg 612-965-1729
Bought with:
Kristi D Weinstock
Coldwell Banker Realty
Source: NorthstarMLS as distributed by MLS GRID,MLS#: 6766473
Facts & features
Interior
Bedrooms & bathrooms
- Bedrooms: 4
- Bathrooms: 3
- Full bathrooms: 1
- 3/4 bathrooms: 2
Bedroom 1
- Level: Main
- Area: 195 Square Feet
- Dimensions: 15x13
Bedroom 2
- Level: Main
- Area: 99 Square Feet
- Dimensions: 11x9
Bedroom 3
- Level: Lower
- Area: 187.5 Square Feet
- Dimensions: 15x12.5
Bedroom 4
- Level: Lower
- Area: 165.75 Square Feet
- Dimensions: 13x12.75
Other
- Level: Lower
- Area: 140 Square Feet
- Dimensions: 14x10
Deck
- Level: Main
- Area: 168 Square Feet
- Dimensions: 14x12
Dining room
- Level: Main
- Area: 112 Square Feet
- Dimensions: 14x8
Family room
- Level: Lower
- Area: 261.81 Square Feet
- Dimensions: 14.75x17.75
Family room
- Level: Lower
- Area: 131.63 Square Feet
- Dimensions: 13.5x9.75
Kitchen
- Level: Main
- Area: 275 Square Feet
- Dimensions: 27.5x10
Laundry
- Level: Main
- Area: 32 Square Feet
- Dimensions: 8x4
Living room
- Level: Main
- Area: 208 Square Feet
- Dimensions: 16x13
Workshop
- Level: Lower
- Area: 528 Square Feet
- Dimensions: 24x22
Heating
- Forced Air, Fireplace(s), Humidifier, Radiant Floor
Cooling
- Central Air
Appliances
- Included: Dishwasher, Disposal, Dryer, Exhaust Fan, Freezer, Humidifier, Gas Water Heater, Microwave, Range, Refrigerator, Stainless Steel Appliance(s), Washer, Water Softener Owned
Features
- Basement: Block,Daylight,Egress Window(s),Finished,Sump Basket
- Number of fireplaces: 1
- Fireplace features: Family Room, Gas
Interior area
- Total structure area: 2,592
- Total interior livable area: 2,592 sqft
- Finished area above ground: 1,392
- Finished area below ground: 1,200
Property
Parking
- Total spaces: 5
- Parking features: Attached, Detached, Asphalt, Heated Garage, Insulated Garage, Tuckunder Garage
- Attached garage spaces: 5
- Details: Garage Dimensions (29x26)
Accessibility
- Accessibility features: None
Features
- Levels: One
- Stories: 1
- Patio & porch: Deck
Lot
- Size: 0.54 Acres
- Dimensions: 172 x 177 x 68 x 150 x 76
- Features: Many Trees
Details
- Additional structures: Workshop
- Foundation area: 1360
- Parcel number: 073500220
- Zoning description: Residential-Single Family
Construction
Type & style
- Home type: SingleFamily
- Property subtype: Single Family Residence
Materials
- Brick/Stone, Cedar, Block
- Roof: Age 8 Years or Less,Asphalt
Condition
- Age of Property: 39
- New construction: No
- Year built: 1986
Utilities & green energy
- Electric: 200+ Amp Service
- Gas: Electric, Natural Gas
- Sewer: Septic System Compliant - Yes, Shared Septic
- Water: Well
Community & neighborhood
Location
- Region: Chaska
- Subdivision: Oakwood Terrace
HOA & financial
HOA
- Has HOA: No
Price history
| Date | Event | Price |
|---|---|---|
| 9/9/2025 | Sold | $590,000+3.5%$228/sqft |
Source: | ||
| 8/14/2025 | Pending sale | $569,900$220/sqft |
Source: | ||
| 8/8/2025 | Listed for sale | $569,900+55.3%$220/sqft |
Source: | ||
| 8/25/2016 | Sold | $367,000-0.8%$142/sqft |
Source: | ||
| 7/29/2016 | Pending sale | $369,900$143/sqft |
Source: Edina Realty, Inc., a Berkshire Hathaway affiliate #4732352 | ||
Public tax history
| Year | Property taxes | Tax assessment |
|---|---|---|
| 2024 | $4,610 -0.1% | $509,700 +0.9% |
| 2023 | $4,616 | $505,200 -0.1% |
| 2022 | -- | $505,900 +20.2% |
Find assessor info on the county website
Neighborhood: 55318
Nearby schools
GreatSchools rating
- 6/10Jonathan Elementary SchoolGrades: K-5Distance: 1.8 mi
- 9/10Chaska High SchoolGrades: 8-12Distance: 2.7 mi
- 7/10Chaska Middle School EastGrades: 6-8Distance: 2.9 mi
Get a cash offer in 3 minutes
Find out how much your home could sell for in as little as 3 minutes with a no-obligation cash offer.
Estimated market value
$591,700
Get a cash offer in 3 minutes
Find out how much your home could sell for in as little as 3 minutes with a no-obligation cash offer.
Estimated market value
$591,700
