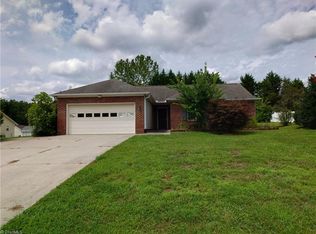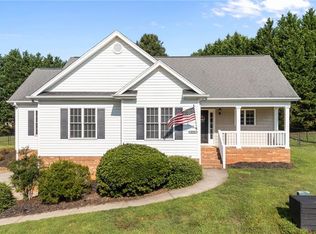Sold for $295,500
$295,500
9520 Oakbrook Rdg, Rural Hall, NC 27045
3beds
2,106sqft
Stick/Site Built, Residential, Single Family Residence
Built in 2004
0.46 Acres Lot
$294,200 Zestimate®
$--/sqft
$1,882 Estimated rent
Home value
$294,200
$271,000 - $321,000
$1,882/mo
Zestimate® history
Loading...
Owner options
Explore your selling options
What's special
Charming & cozy ranch in Oakbrook! The spacious living room welcomes you in with a soaring vaulted ceiling, fireplace, & an abundance of natural light. Attractive vinyl flooring, neutral paint, tasteful finishes & fixtures throughout. A well-appointed kitchen with eat-in dining. Large primary bedroom with tray ceiling, walk-in closet, en suite bath with garden tub, separate shower and double vanity. Two additional sizeable bedrooms and a bathroom all on main level. Need more space? Head down to the partially finished basement for an additional 640 square feet of living space perfect for entertaining, recreation or leisure. Enjoy the outdoors on the back patio with a sprawling backyard that provides a great canvas for outdoor activities & relaxation!
Zillow last checked: 8 hours ago
Listing updated: September 09, 2025 at 07:10am
Listed by:
Kaitlin Eller Wall 336-813-3703,
Long & Foster Real Estate, Inc
Bought with:
Diann Beamer, 196164
Beamer and Kirkman Realty LLC
Source: Triad MLS,MLS#: 1188303 Originating MLS: Winston-Salem
Originating MLS: Winston-Salem
Facts & features
Interior
Bedrooms & bathrooms
- Bedrooms: 3
- Bathrooms: 2
- Full bathrooms: 2
- Main level bathrooms: 2
Primary bedroom
- Level: Main
- Dimensions: 13.08 x 16.33
Bedroom 2
- Level: Main
- Dimensions: 10.92 x 11.17
Bedroom 3
- Level: Main
- Dimensions: 11.58 x 12.17
Den
- Level: Basement
- Dimensions: 11.5 x 18.67
Dining room
- Level: Main
- Dimensions: 7 x 11
Kitchen
- Level: Main
- Dimensions: 9 x 9.75
Living room
- Level: Main
- Dimensions: 15.92 x 19.58
Recreation room
- Level: Basement
- Dimensions: 11.58 x 22.08
Heating
- Heat Pump, Electric
Cooling
- Central Air
Appliances
- Included: Microwave, Dishwasher, Free-Standing Range, Electric Water Heater
- Laundry: Dryer Connection, Main Level, Washer Hookup
Features
- Ceiling Fan(s), Soaking Tub, Separate Shower, Vaulted Ceiling(s)
- Flooring: Vinyl
- Basement: Partially Finished, Basement
- Number of fireplaces: 1
- Fireplace features: Gas Log, Living Room
Interior area
- Total structure area: 2,932
- Total interior livable area: 2,106 sqft
- Finished area above ground: 1,466
- Finished area below ground: 640
Property
Parking
- Total spaces: 2
- Parking features: Driveway, Garage, Garage Door Opener, Basement
- Attached garage spaces: 2
- Has uncovered spaces: Yes
Features
- Levels: One
- Stories: 1
- Pool features: None
Lot
- Size: 0.46 Acres
Details
- Parcel number: 6901746068
- Zoning: RS20-S
- Special conditions: Owner Sale
Construction
Type & style
- Home type: SingleFamily
- Architectural style: Ranch
- Property subtype: Stick/Site Built, Residential, Single Family Residence
Materials
- Brick, Vinyl Siding
Condition
- Year built: 2004
Utilities & green energy
- Sewer: Septic Tank
- Water: Public
Community & neighborhood
Location
- Region: Rural Hall
- Subdivision: Oakbrook
Other
Other facts
- Listing agreement: Exclusive Right To Sell
Price history
| Date | Event | Price |
|---|---|---|
| 9/8/2025 | Sold | $295,500-1.5% |
Source: | ||
| 8/15/2025 | Pending sale | $300,000 |
Source: | ||
| 8/7/2025 | Price change | $300,000-2.9% |
Source: | ||
| 7/18/2025 | Listed for sale | $309,000+91.9% |
Source: | ||
| 6/26/2025 | Listing removed | $2,090$1/sqft |
Source: Zillow Rentals Report a problem | ||
Public tax history
| Year | Property taxes | Tax assessment |
|---|---|---|
| 2025 | $2,048 +35% | $326,900 +69.5% |
| 2024 | $1,518 | $192,900 |
| 2023 | $1,518 | $192,900 |
Find assessor info on the county website
Neighborhood: 27045
Nearby schools
GreatSchools rating
- 3/10Rural Hall ElementaryGrades: PK-5Distance: 2.4 mi
- 1/10Northwest MiddleGrades: 6-8Distance: 4.5 mi
- 2/10North Forsyth HighGrades: 9-12Distance: 6.2 mi
Get a cash offer in 3 minutes
Find out how much your home could sell for in as little as 3 minutes with a no-obligation cash offer.
Estimated market value$294,200
Get a cash offer in 3 minutes
Find out how much your home could sell for in as little as 3 minutes with a no-obligation cash offer.
Estimated market value
$294,200

