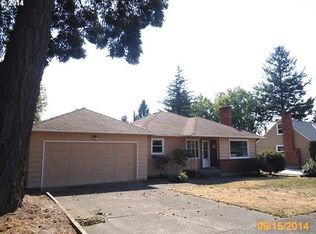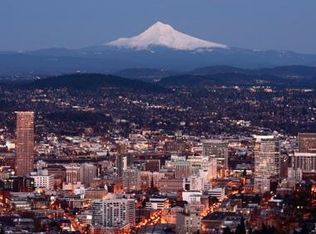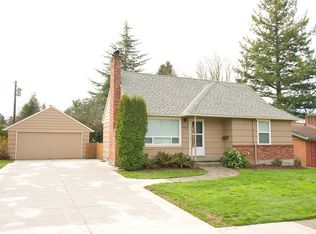Sold
$759,900
9520 SW Ardenwood St, Portland, OR 97225
3beds
2,164sqft
Residential, Single Family Residence
Built in 1952
8,712 Square Feet Lot
$726,400 Zestimate®
$351/sqft
$3,021 Estimated rent
Home value
$726,400
$683,000 - $770,000
$3,021/mo
Zestimate® history
Loading...
Owner options
Explore your selling options
What's special
Welcome home to this stunningly updated daylight ranch nestled a stone's throw away from Cedar Hills. This exceptional floorplan features three bedrooms alongside a versatile office that can effortlessly double as a fourth bedroom. The lower level boasts a generous secondary living space, laundry room, and designated storage areas, ensuring ample space for all your needs. As you step through the front door, you're greeted by the warmth of beautiful hardwood floors and flooded with natural light streaming through the expansive windows and strategically positioned skylights. Prepare to be enamored by the recently renovated kitchen, adorned with new cabinets, quartz countertops, a stylish backsplash, flooring, and stainless-steel appliances. This home has undergone essential updates, including a complete repiping of the potable water system, installation of a new main service line, and replacement of the sewer line. Moreover, rest assured with the recent replacements of both the roof and windows. Additional enhancements include the installation of air conditioning and a gas tankless hot water heater. The true masterpiece of this residence lies in its captivating front and back yards. Flourishing vegetation, abundant trees providing privacy, updated cedar gates, and a picturesque gazebo create an idyllic outdoor retreat. Furthermore, all trees have been professionally pruned to perfection. Location is paramount, and this home offers proximity to an array of restaurants, Cedar Hills Crossing, Nike, and Intel. Enjoy easy access to Highways 26 and 217, ensuring convenient connectivity. Don't hesitate, as this remarkable home is certain to be snatched up swiftly!
Zillow last checked: 8 hours ago
Listing updated: May 22, 2024 at 07:01am
Listed by:
Lauren Greenfield 360-449-2142,
Realty One Group Prestige
Bought with:
Trent Werner, 201223314
Uptown Properties, LLC
Source: RMLS (OR),MLS#: 24256973
Facts & features
Interior
Bedrooms & bathrooms
- Bedrooms: 3
- Bathrooms: 2
- Full bathrooms: 2
- Main level bathrooms: 1
Primary bedroom
- Features: Hardwood Floors, Closet
- Level: Main
Bedroom 2
- Features: Hardwood Floors, Closet
- Level: Main
Bedroom 3
- Features: Closet, Vinyl Floor
- Level: Lower
Dining room
- Features: Hardwood Floors, Skylight
- Level: Main
Family room
- Features: Builtin Features, Fireplace, Vinyl Floor
- Level: Lower
Kitchen
- Features: Dishwasher, Microwave, Free Standing Range, Quartz, Vinyl Floor
- Level: Main
Living room
- Features: Fireplace Insert, Hardwood Floors
- Level: Main
Office
- Features: French Doors, Hardwood Floors, Closet
- Level: Main
Heating
- Forced Air, Fireplace(s)
Cooling
- Central Air
Appliances
- Included: Dishwasher, Disposal, Free-Standing Range, Free-Standing Refrigerator, Microwave, Stainless Steel Appliance(s), Washer/Dryer, Tankless Water Heater
- Laundry: Laundry Room
Features
- Quartz, Closet, Built-in Features, Pantry
- Flooring: Hardwood, Vinyl
- Doors: French Doors
- Windows: Vinyl Frames, Skylight(s)
- Basement: Daylight
- Number of fireplaces: 2
- Fireplace features: Gas, Insert, Wood Burning
Interior area
- Total structure area: 2,164
- Total interior livable area: 2,164 sqft
Property
Parking
- Total spaces: 1
- Parking features: Driveway, On Street, Attached
- Attached garage spaces: 1
- Has uncovered spaces: Yes
Features
- Stories: 2
- Exterior features: Yard
- Fencing: Fenced
Lot
- Size: 8,712 sqft
- Features: Level, Trees, SqFt 7000 to 9999
Details
- Additional structures: Gazebo
- Parcel number: R70915
Construction
Type & style
- Home type: SingleFamily
- Architectural style: Daylight Ranch
- Property subtype: Residential, Single Family Residence
Materials
- Wood Siding
- Foundation: Concrete Perimeter
- Roof: Composition
Condition
- Resale
- New construction: No
- Year built: 1952
Utilities & green energy
- Gas: Gas
- Sewer: Public Sewer
- Water: Public
Community & neighborhood
Location
- Region: Portland
HOA & financial
HOA
- Has HOA: Yes
- HOA fee: $166 annually
- Amenities included: Management
Other
Other facts
- Listing terms: Cash,Conventional,FHA,VA Loan
- Road surface type: Paved
Price history
| Date | Event | Price |
|---|---|---|
| 9/13/2024 | Listing removed | $3,850$2/sqft |
Source: Zillow Rentals | ||
| 8/22/2024 | Listed for rent | $3,850+7.1%$2/sqft |
Source: Zillow Rentals | ||
| 8/22/2024 | Listing removed | -- |
Source: Zillow Rentals | ||
| 8/2/2024 | Price change | $3,595-4.1%$2/sqft |
Source: Zillow Rentals | ||
| 7/29/2024 | Price change | $3,750-2.6%$2/sqft |
Source: Zillow Rentals | ||
Public tax history
| Year | Property taxes | Tax assessment |
|---|---|---|
| 2025 | $5,845 +4.4% | $307,000 +3% |
| 2024 | $5,600 +16.9% | $298,060 +13.2% |
| 2023 | $4,790 +22.3% | $263,320 +21.9% |
Find assessor info on the county website
Neighborhood: 97225
Nearby schools
GreatSchools rating
- 8/10Ridgewood Elementary SchoolGrades: K-5Distance: 0.3 mi
- 7/10Cedar Park Middle SchoolGrades: 6-8Distance: 1 mi
- 7/10Beaverton High SchoolGrades: 9-12Distance: 2.1 mi
Schools provided by the listing agent
- Elementary: Ridgewood
- Middle: Cedar Park
- High: Beaverton
Source: RMLS (OR). This data may not be complete. We recommend contacting the local school district to confirm school assignments for this home.
Get a cash offer in 3 minutes
Find out how much your home could sell for in as little as 3 minutes with a no-obligation cash offer.
Estimated market value
$726,400
Get a cash offer in 3 minutes
Find out how much your home could sell for in as little as 3 minutes with a no-obligation cash offer.
Estimated market value
$726,400


