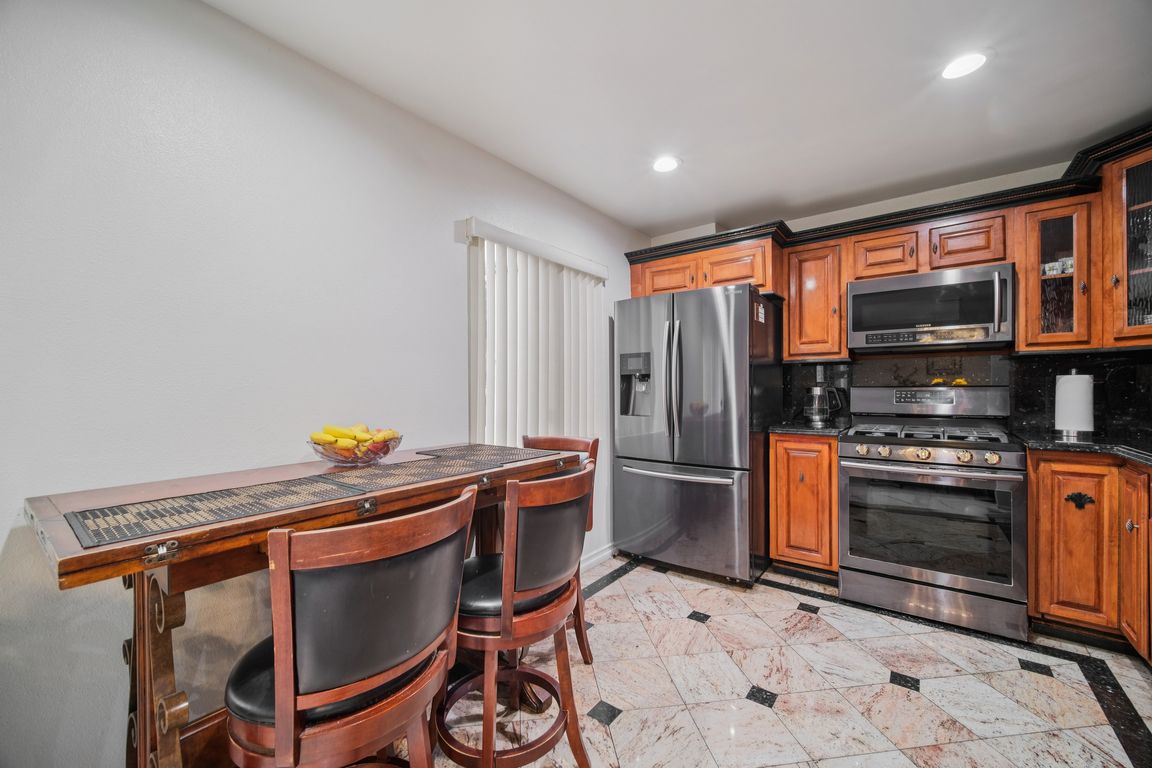
For sale
$859,000
4beds
1,602sqft
9520 Via Tivoli, Burbank, CA 91504
4beds
1,602sqft
Residential, townhouse
Built in 1977
4.81 Acres
2 Attached garage spaces
$536 price/sqft
$850 monthly HOA fee
What's special
Modern electric fireplaceInviting dining areaTastefully updated kitchenRecessed lightingGranite countertopsOpen airy layoutReal wood cabinetry
Welcome Home to 9520 Via Tivoli! A Fully Remodeled End Unit in Prestigious Cabrini Villas! Discover elevated living in this stunning, top-to-bottom remodeled END UNIT boasting 1,602 sq ft of refined comfort and stylish upgrades. Perfectly positioned in the highly sought-after Cabrini Villas, this home offers peaceful hillside views from ...
- 12 days |
- 892 |
- 30 |
Source: CLAW,MLS#: 25619461
Travel times
Living Room
Kitchen
Primary Bedroom
Zillow last checked: 8 hours ago
Listing updated: November 21, 2025 at 04:06pm
Listed by:
Allen Avanesyan DRE # 02203716 818-818-2199,
Beverly and Company, Inc. 323-410-0848
Source: CLAW,MLS#: 25619461
Facts & features
Interior
Bedrooms & bathrooms
- Bedrooms: 4
- Bathrooms: 3
- Full bathrooms: 2
- 1/2 bathrooms: 1
Rooms
- Room types: Dining Area, Patio Open, Walk-In Closet, Living Room, Entry, Bonus Room, Breakfast Area
Bedroom
- Features: Walk-In Closet(s)
- Level: Upper
Bathroom
- Features: Granite, Remodeled, Shower Stall, Tile
Kitchen
- Features: Counter Top, Bar
Heating
- Central
Cooling
- Air Conditioning, Central Air
Appliances
- Included: Gas Cooking Appliances, Microwave, Gas/Electric Range, Gas Oven, Disposal, Freezer, Dishwasher, Washer, Refrigerator, Range/Oven, Ice Maker, Exhaust Fan, Water Heater Unit
- Laundry: In Garage, Gas Dryer Hookup
Features
- Recessed Lighting, Storage, Built-Ins, Dining Area, Breakfast Counter / Bar
- Flooring: Stone Tile, Wood Laminate, Wood
- Doors: Sliding Doors
- Windows: Vertical Blinds, Screens, Custom Window Covering
- Number of fireplaces: 1
- Fireplace features: Electric, Gas
- Common walls with other units/homes: Common Walls,End Unit
Interior area
- Total structure area: 1,602
- Total interior livable area: 1,602 sqft
Property
Parking
- Total spaces: 2
- Parking features: Garage - 2 Car, Garage Is Attached, Permit Required
- Attached garage spaces: 2
Features
- Levels: Three Or More
- Stories: 3
- Entry location: Foyer
- Patio & porch: Concrete Slab, Patio
- Pool features: Association
- Spa features: Association Spa
- Fencing: Wrought Iron
- Has view: Yes
- View description: Trees/Woods, Mountain(s)
- Waterfront features: None
Lot
- Size: 4.81 Acres
- Dimensions: 60 x 91
- Features: Hillside, Patio Home
Details
- Additional structures: None
- Parcel number: 2401048093
- Zoning: LARD3
- Special conditions: Standard
Construction
Type & style
- Home type: Townhouse
- Property subtype: Residential, Townhouse
- Attached to another structure: Yes
Materials
- Stucco
- Foundation: Slab
- Roof: Flat,Tar/Gravel
Condition
- Updated/Remodeled
- Year built: 1977
Utilities & green energy
- Water: Public
- Utilities for property: Sewer Available, Cable Available
Community & HOA
Community
- Features: Rv Access/Prkg
- Security: 24 Hour Security
- Subdivision: Cabrin Villas / Infinity Mngmt
HOA
- Has HOA: Yes
- Amenities included: Clubhouse, RV Parking, Basketball Court, Landscaping, Assoc Pet Rules, Tennis Court(s), Pickleball, Spa/Hot Tub, Security, Sauna, Pool, Playground, Picnic Area, Other Courts, Guest Parking
- Services included: Cable TV, Water, Security, Building and Grounds
- HOA fee: $850 monthly
Location
- Region: Burbank
Financial & listing details
- Price per square foot: $536/sqft
- Tax assessed value: $267,430
- Annual tax amount: $3,369
- Date on market: 11/15/2025