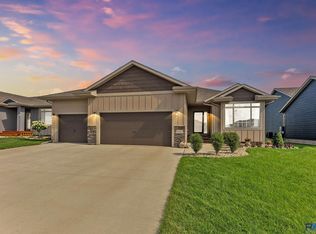Sold for $455,000 on 03/28/24
$455,000
9520 W Keyrell Cir, Sioux Falls, SD 57106
5beds
2,420sqft
Single Family Residence
Built in 2018
7,762.39 Square Feet Lot
$469,100 Zestimate®
$188/sqft
$2,755 Estimated rent
Home value
$469,100
$446,000 - $493,000
$2,755/mo
Zestimate® history
Loading...
Owner options
Explore your selling options
What's special
A quiet cul-de-sac adjacent to a natural nature area is the perfect location for this ranch home! Hard surface floors throughout the main floor entertaining areas. Kitchen & dining include a south window for lots of natural light along w/a center island, granite countertops & stainless steel appliances! The living room has a tray ceiling & door to a covered deck overlooking the fully fenced back yard! THREE MAIN FLOOR BEDROOMS includes the master suite with walk-in closet & full bath with double sinks. Also on the main is a big laundry from the garage entrance. Wonderful entertaining options in the lower level! There is a hard surface area with bar & room for pub or game table. It is open to the TV area with fireplace & garden level window for nice natural light. Two additional bedrooms & 3rd full bath. Lots of storage, oversized triple garage, sprinkler system & concrete landscape edging! REALTOR owned.
Zillow last checked: 8 hours ago
Listing updated: March 29, 2024 at 12:27pm
Listed by:
Kory N Davis,
The Experience Real Estate
Bought with:
Kim Schafer
Source: Realtor Association of the Sioux Empire,MLS#: 22400907
Facts & features
Interior
Bedrooms & bathrooms
- Bedrooms: 5
- Bathrooms: 3
- Full bathrooms: 3
- Main level bedrooms: 3
Primary bedroom
- Description: WIC, Full Bath w 2 sinks
- Level: Main
- Area: 156
- Dimensions: 13 x 12
Bedroom 2
- Description: Double Closets
- Level: Main
- Area: 132
- Dimensions: 12 x 11
Bedroom 3
- Description: Double Closets
- Level: Main
- Area: 132
- Dimensions: 12 x 11
Bedroom 4
- Description: Double Closets
- Level: Basement
- Area: 143
- Dimensions: 13 x 11
Bedroom 5
- Description: WIC
- Level: Basement
- Area: 143
- Dimensions: 13 x 11
Dining room
- Description: Bow Window; Wood Laminate Flooring
- Level: Main
- Area: 121
- Dimensions: 11 x 11
Family room
- Description: Carpet, Electric Fireplace
- Level: Basement
- Area: 240
- Dimensions: 16 x 15
Kitchen
- Description: Center Island; Granite, Stainless App,
- Level: Main
- Area: 132
- Dimensions: 12 x 11
Living room
- Description: Door to Deck; Tray Ceiling
- Level: Main
- Area: 195
- Dimensions: 15 x 13
Heating
- 90% Efficient, Natural Gas
Cooling
- Central Air
Appliances
- Included: Electric Range, Microwave, Dishwasher, Disposal, Refrigerator
Features
- 3+ Bedrooms Same Level, Master Downstairs, Main Floor Laundry, Master Bath, Tray Ceiling(s)
- Flooring: Carpet, Laminate
- Basement: Full
- Number of fireplaces: 1
- Fireplace features: Electric
Interior area
- Total interior livable area: 2,420 sqft
- Finished area above ground: 1,386
- Finished area below ground: 1,034
Property
Parking
- Total spaces: 3
- Parking features: Concrete
- Garage spaces: 3
Features
- Patio & porch: Patio
- Fencing: Chain Link
Lot
- Size: 7,762 sqft
- Dimensions: 7764
- Features: City Lot, Garden
Details
- Parcel number: 090702
Construction
Type & style
- Home type: SingleFamily
- Architectural style: Ranch
- Property subtype: Single Family Residence
Materials
- Hard Board, Stone
- Roof: Composition
Condition
- Year built: 2018
Utilities & green energy
- Sewer: Public Sewer
- Water: Public
Community & neighborhood
Location
- Region: Sioux Falls
- Subdivision: WESTWOOD VALLEY 2ND ADDITION TO THE CITY OF SIOUX FALLS
Other
Other facts
- Listing terms: Conventional
- Road surface type: Curb and Gutter
Price history
| Date | Event | Price |
|---|---|---|
| 11/12/2025 | Listing removed | $470,000+3.3%$194/sqft |
Source: | ||
| 3/28/2024 | Sold | $455,000+1.1%$188/sqft |
Source: | ||
| 2/7/2024 | Listed for sale | $449,900-4.3%$186/sqft |
Source: | ||
| 11/6/2023 | Sold | $470,000$194/sqft |
Source: Public Record | ||
| 11/2/2023 | Listed for sale | $470,000+0%$194/sqft |
Source: | ||
Public tax history
| Year | Property taxes | Tax assessment |
|---|---|---|
| 2024 | $6,545 -7.3% | $435,200 +0.7% |
| 2023 | $7,063 +8% | $432,000 +13.9% |
| 2022 | $6,538 +14.3% | $379,200 +14.9% |
Find assessor info on the county website
Neighborhood: 57106
Nearby schools
GreatSchools rating
- 8/10Tea Area Elementary - 01Grades: K-5Distance: 4.8 mi
- 6/10Tea Area Middle School - 02Grades: 6-8Distance: 4.6 mi
- 7/10Tea Area High School - 03Grades: 9-12Distance: 4.5 mi
Schools provided by the listing agent
- Elementary: Frontier Elementary School - Tea
- Middle: Tea MS
- High: Tea HS
- District: Tea Area
Source: Realtor Association of the Sioux Empire. This data may not be complete. We recommend contacting the local school district to confirm school assignments for this home.

Get pre-qualified for a loan
At Zillow Home Loans, we can pre-qualify you in as little as 5 minutes with no impact to your credit score.An equal housing lender. NMLS #10287.
