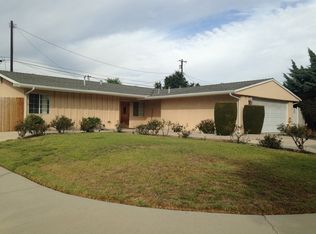Incredible opportunity to live in a beautiful Chatsworth home! This corner lot single story home is located on a cul-de-sac street with amazing curb appeal. This gorgeous 3 bedroom, 2 bath home is highly upgraded and is just waiting for the perfect family! Step inside and you will be greeted by an open floor plan with an abundance of natural light. The spacious living room has engineered wood floors, recessed lighting and a large slider leading to the entertainer's rear yard. The large dining room opens to the remodeled kitchen that features granite counter tops, a large center island and custom cabinets. The master bedroom has recessed lighting, ceiling fan and a slider leading to the pool area. The master en-suite features a large custom shower. There are 2 additional bedrooms that share a full updated bathroom. The spacious backyard features a large covered patio, beautiful sparkling pool and tons of space to entertain. Other features include: dual pane windows, engineered wood floors and ceilings fans in all bedrooms, newer vinyl fencing and a 2 car attached garage with direct access.
This property is off market, which means it's not currently listed for sale or rent on Zillow. This may be different from what's available on other websites or public sources.
