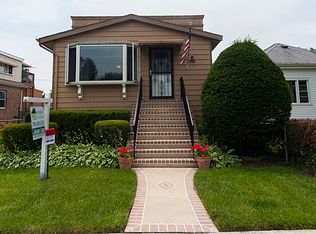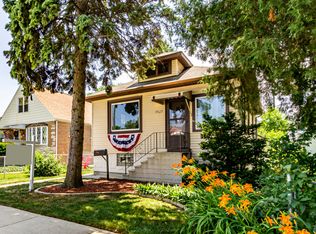Closed
$325,000
9521 Garfield Ave, Brookfield, IL 60513
2beds
940sqft
Single Family Residence
Built in 1944
4,375 Square Feet Lot
$325,900 Zestimate®
$346/sqft
$1,700 Estimated rent
Home value
$325,900
$297,000 - $358,000
$1,700/mo
Zestimate® history
Loading...
Owner options
Explore your selling options
What's special
Move right into this adorable well-maintained newly sided home with a beautiful white privacy fence on a tree lined street. Custom galley kitchen with farmhouse sink, bay window and all newer stainless steel appliances. Convenient laundry area off kitchen and pantry. Newer wood laminate floors throughout. Bathroom was updated with ceramic floor, standing sink and fixtures. Newer ceiling fans and light fixtures. Basement recently painted and ideal for storage. New roof in 2019 and newer windows. Brand new electrical panel. Large wooden back porch freshly painted with roof overhang. Oversized garage with newer garage door opener, ceiling fan and heating unit. Conveniently located close for transportation, shopping and schools.
Zillow last checked: 8 hours ago
Listing updated: September 12, 2025 at 01:02am
Listing courtesy of:
Karen Majerczak 847-913-6665,
Compass
Bought with:
Bob McCorry
@properties Christie's International Real Estate
Source: MRED as distributed by MLS GRID,MLS#: 12442234
Facts & features
Interior
Bedrooms & bathrooms
- Bedrooms: 2
- Bathrooms: 1
- Full bathrooms: 1
Primary bedroom
- Features: Flooring (Wood Laminate)
- Level: Main
- Area: 140 Square Feet
- Dimensions: 14X10
Bedroom 2
- Features: Flooring (Wood Laminate)
- Level: Main
- Area: 117 Square Feet
- Dimensions: 13X9
Dining room
- Features: Flooring (Wood Laminate)
- Level: Main
- Area: 168 Square Feet
- Dimensions: 14X12
Kitchen
- Features: Kitchen (Galley), Flooring (Wood Laminate), Window Treatments (Bay Window(s))
- Level: Main
- Area: 126 Square Feet
- Dimensions: 14X9
Laundry
- Level: Main
- Area: 84 Square Feet
- Dimensions: 12X7
Living room
- Features: Flooring (Wood Laminate)
- Level: Main
- Area: 176 Square Feet
- Dimensions: 16X11
Heating
- Natural Gas, Forced Air
Cooling
- Central Air
Appliances
- Included: Range, Microwave, Dishwasher, Refrigerator, Range Hood
Features
- Flooring: Laminate
- Basement: Unfinished,Full
- Attic: Pull Down Stair
Interior area
- Total structure area: 0
- Total interior livable area: 940 sqft
Property
Parking
- Total spaces: 2
- Parking features: Off Alley, Garage Door Opener, Heated Garage, On Site, Garage Owned, Detached, Garage
- Garage spaces: 2
- Has uncovered spaces: Yes
Accessibility
- Accessibility features: No Disability Access
Features
- Stories: 1
- Patio & porch: Deck, Porch
Lot
- Size: 4,375 sqft
- Dimensions: 35X125
Details
- Parcel number: 15341080680000
- Special conditions: None
Construction
Type & style
- Home type: SingleFamily
- Architectural style: Bungalow
- Property subtype: Single Family Residence
Materials
- Vinyl Siding
- Roof: Asphalt
Condition
- New construction: No
- Year built: 1944
Utilities & green energy
- Sewer: Public Sewer
- Water: Lake Michigan
Community & neighborhood
Community
- Community features: Curbs, Sidewalks, Street Lights, Street Paved
Location
- Region: Brookfield
Other
Other facts
- Listing terms: Conventional
- Ownership: Fee Simple
Price history
| Date | Event | Price |
|---|---|---|
| 9/8/2025 | Sold | $325,000$346/sqft |
Source: | ||
| 8/15/2025 | Contingent | $325,000$346/sqft |
Source: | ||
| 8/9/2025 | Listed for sale | $325,000+21.8%$346/sqft |
Source: | ||
| 7/29/2022 | Sold | $266,900+0.8%$284/sqft |
Source: | ||
| 6/22/2022 | Pending sale | $264,900$282/sqft |
Source: | ||
Public tax history
| Year | Property taxes | Tax assessment |
|---|---|---|
| 2023 | $7,855 +2.4% | $21,999 +0.7% |
| 2022 | $7,674 +2.6% | $21,837 |
| 2021 | $7,481 +1.4% | $21,837 |
Find assessor info on the county website
Neighborhood: 60513
Nearby schools
GreatSchools rating
- 7/10Brook Park Elementary SchoolGrades: K-5Distance: 0.4 mi
- 9/10S E Gross Middle SchoolGrades: PK,6-8Distance: 0.6 mi
- 10/10Riverside Brookfield Twp High SchoolGrades: 9-12Distance: 1.5 mi
Schools provided by the listing agent
- Elementary: Brook Park Elementary School
- Middle: Brook Park Elementary School
- High: Riverside Brookfield Twp Senior
- District: 95
Source: MRED as distributed by MLS GRID. This data may not be complete. We recommend contacting the local school district to confirm school assignments for this home.

Get pre-qualified for a loan
At Zillow Home Loans, we can pre-qualify you in as little as 5 minutes with no impact to your credit score.An equal housing lender. NMLS #10287.
Sell for more on Zillow
Get a free Zillow Showcase℠ listing and you could sell for .
$325,900
2% more+ $6,518
With Zillow Showcase(estimated)
$332,418
