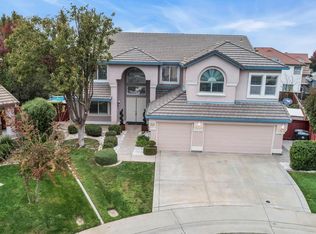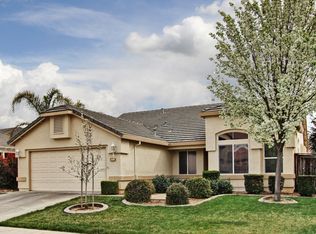Closed
$855,000
9521 Lady Slipper Pl, Elk Grove, CA 95624
4beds
2,832sqft
Single Family Residence
Built in 2001
10,310.65 Square Feet Lot
$839,400 Zestimate®
$302/sqft
$3,242 Estimated rent
Home value
$839,400
$764,000 - $923,000
$3,242/mo
Zestimate® history
Loading...
Owner options
Explore your selling options
What's special
Don't miss this gorgeous 4-bedroom, 3-bath home in one of Elk Grove's most desirable neighborhoods Clarke Farms. With over 2,800 sq ft of living space, a 3-car garage, and sitting on a generous 0.24-acre lot, this place has all the room you need. The backyard is truly a standout with plenty of space to entertain, with an outdoor fireplace, a sparkling pool, and a hot tub combo that is perfect for summer fun or winding down in the evening. Inside, the layout is open and bright with high ceilings, tons of natural light, and a great flow for everyday living or hosting. To top it off, it's located just minutes from top-rated schools like Edna Batey Elementary, Albiani Middle, and Pleasant Grove High. If you're looking for a home that checks all the boxesspace, location, and a resort-style yardthis one's a must-see
Zillow last checked: 8 hours ago
Listing updated: May 22, 2025 at 06:33pm
Listed by:
Monica Minor-Rodriguez DRE #02248916 916-695-5518,
Prime Real Estate
Bought with:
Byron Brenes, DRE #01995304
The Network Agency
Source: MetroList Services of CA,MLS#: 225050365Originating MLS: MetroList Services, Inc.
Facts & features
Interior
Bedrooms & bathrooms
- Bedrooms: 4
- Bathrooms: 3
- Full bathrooms: 3
Dining room
- Features: Breakfast Nook, Formal Area, Other
Kitchen
- Features: Breakfast Area, Pantry Closet, Quartz Counter, Kitchen Island, Kitchen/Family Combo
Heating
- Central, Fireplace(s)
Cooling
- Central Air
Appliances
- Laundry: Inside, Other
Features
- Flooring: Laminate, Tile, Other
- Number of fireplaces: 2
- Fireplace features: Gas Log
Interior area
- Total interior livable area: 2,832 sqft
Property
Parking
- Total spaces: 3
- Parking features: Converted Garage, Driveway
- Garage spaces: 3
- Has uncovered spaces: Yes
Features
- Stories: 2
- Has private pool: Yes
- Pool features: In Ground, Pool/Spa Combo, Gas Heat
Lot
- Size: 10,310 sqft
- Features: Auto Sprinkler F&R, Cul-De-Sac, Other
Details
- Parcel number: 12706700380000
- Zoning description: RD-5
- Special conditions: Standard
Construction
Type & style
- Home type: SingleFamily
- Architectural style: Contemporary
- Property subtype: Single Family Residence
Materials
- Stucco, Frame
- Foundation: Slab
- Roof: Tile
Condition
- Year built: 2001
Utilities & green energy
- Sewer: In & Connected, Public Sewer
- Water: Meter on Site
- Utilities for property: Public
Community & neighborhood
Location
- Region: Elk Grove
Price history
| Date | Event | Price |
|---|---|---|
| 5/22/2025 | Sold | $855,000+2.4%$302/sqft |
Source: MetroList Services of CA #225050365 | ||
| 4/28/2025 | Pending sale | $835,000$295/sqft |
Source: MetroList Services of CA #225050365 | ||
| 4/24/2025 | Listed for sale | $835,000-0.5%$295/sqft |
Source: MetroList Services of CA #225050365 | ||
| 2/5/2025 | Listing removed | $839,000$296/sqft |
Source: MetroList Services of CA #225010853 | ||
| 1/31/2025 | Listed for sale | $839,000+140.1%$296/sqft |
Source: MetroList Services of CA #225010853 | ||
Public tax history
| Year | Property taxes | Tax assessment |
|---|---|---|
| 2025 | -- | $515,555 +2% |
| 2024 | $6,056 +2.7% | $505,447 +2% |
| 2023 | $5,898 +2.1% | $495,537 +2% |
Find assessor info on the county website
Neighborhood: 95624
Nearby schools
GreatSchools rating
- 8/10Edna Batey Elementary SchoolGrades: K-6Distance: 0.3 mi
- 8/10Katherine L. Albiani Middle SchoolGrades: 7-8Distance: 1 mi
- 9/10Pleasant Grove High SchoolGrades: 9-12Distance: 1 mi
Get a cash offer in 3 minutes
Find out how much your home could sell for in as little as 3 minutes with a no-obligation cash offer.
Estimated market value
$839,400
Get a cash offer in 3 minutes
Find out how much your home could sell for in as little as 3 minutes with a no-obligation cash offer.
Estimated market value
$839,400

