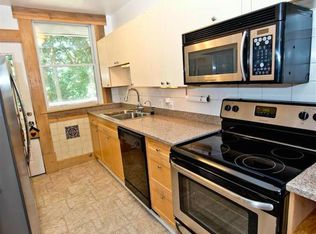Charming single family home on just under 1/2 acre (.436) lot with off street parking for multiple vehicles. Partially treed fenced rear yard. Conveniently located with easy access to Buck Lodge Community Park, College Park, DC, Chevy Chase, Bethesda & more. Total of 5 Bedrooms, 3 Full Baths, 2 Fully-equipped Kitchens! Newer Roof - 5 years. Front door entrance to Sun Room has rear door exit to Deck for your outdoor entertaining. Also has door into Dining Room featuring gorgeous hardwood floor and window overlooking front yard. Dining Room open to Kitchen with Breakfast Bar. Kitchen has plenty of cabinets plus 2 lazy-Susan cabinets & counter space, GAS cooking, built-in microwave, window over sink, track lighting & skylight! . Living Room also with gorgeous hardwood floor has Gas Fireplace, window overlooking front yard, guest closet & door exit to side yard. 3 Bedrooms on Main Level (one currently used as office) all with gorgeous hardwood floors. Full Bath with ceramic floor. Lower Level features inviting Family Room, full bath, Bedroom, Laundry/Utility Room. Separate apartment with outside rear entrance could be in-law/au-pair suite or rental space features one bedroom, Full Bath, eat-in kitchen has recessed lighting, Gas cooking, built-in microwave, refrigerator, storage areas, access to Laundry Room!
This property is off market, which means it's not currently listed for sale or rent on Zillow. This may be different from what's available on other websites or public sources.
