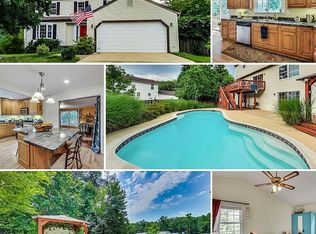Sold for $810,000 on 09/25/25
$810,000
9523 Debra Spradlin Ct, Burke, VA 22015
4beds
2,250sqft
Single Family Residence
Built in 1985
0.36 Acres Lot
$811,800 Zestimate®
$360/sqft
$3,844 Estimated rent
Home value
$811,800
$771,000 - $852,000
$3,844/mo
Zestimate® history
Loading...
Owner options
Explore your selling options
What's special
Charming Main-Level Living in the Heart of Burke! This beautifully maintained rambler features vaulted ceilings and an abundance of natural light throughout. Gleaming hardwood floors flow from the foyer into the open-concept living and dining areas, creating an inviting space perfect for entertaining. The updated kitchen boasts rich wood cabinetry, granite countertops, and stainless steel appliances, with a sliding glass door leading to the elevated 2024 two-level Trex deck—ideal for outdoor dining and relaxing while overlooking the lush, fenced yard. Being one of the largest lots in the neighborhood with .37 acres, you will fall in love with all the flora this home provides - especially the azaleas that dominate the backyard. The spacious main-level primary suite offers a private, updated ensuite bath, while two additional bedrooms and another full bath provide ample space for family or guests. The fully finished walkout lower level features a generous family room with a cozy gas fireplace, a fourth bedroom, and a full bath—perfect for hosting guests or creating a private retreat. A ginormous laundry/storage area and a 2-car garage complete the home. Situated on a quiet street, this home is just minutes from Fairfax County Parkway, Route 123, and major commuter routes. Zoned for highly sought-after Cherry Run Elementary and Lake Braddock Secondary. Don’t miss this exceptional opportunity in one of Burke’s most desirable neighborhoods!
Zillow last checked: 8 hours ago
Listing updated: September 25, 2025 at 08:01am
Listed by:
Jamie Petrik 571-237-5432,
eXp Realty LLC,
Listing Team: Debbie Dogrul Associates, Co-Listing Team: Debbie Dogrul Associates,Co-Listing Agent: Melissa Govoruhk 703-772-2689,
eXp Realty LLC
Bought with:
Nancy McCallum, 0225210272
Samson Properties
Source: Bright MLS,MLS#: VAFX2258658
Facts & features
Interior
Bedrooms & bathrooms
- Bedrooms: 4
- Bathrooms: 3
- Full bathrooms: 3
- Main level bathrooms: 2
- Main level bedrooms: 3
Bedroom 1
- Level: Main
- Area: 165 Square Feet
- Dimensions: 15 x 11
Bedroom 2
- Level: Main
- Area: 108 Square Feet
- Dimensions: 12 x 9
Bedroom 3
- Level: Main
- Area: 99 Square Feet
- Dimensions: 11 x 9
Bedroom 4
- Level: Lower
- Area: 190 Square Feet
- Dimensions: 19 x 10
Bathroom 1
- Level: Main
Bathroom 2
- Level: Main
Bathroom 3
- Level: Lower
Kitchen
- Level: Main
- Area: 132 Square Feet
- Dimensions: 12 x 11
Living room
- Level: Main
- Area: 342 Square Feet
- Dimensions: 19 x 18
Living room
- Level: Lower
- Area: 570 Square Feet
- Dimensions: 30 x 19
Storage room
- Level: Lower
- Area: 468 Square Feet
- Dimensions: 26 x 18
Heating
- Forced Air, Natural Gas
Cooling
- Central Air, Electric
Appliances
- Included: Microwave, Dryer, Washer, Dishwasher, Disposal, Humidifier, Refrigerator, Cooktop, Gas Water Heater
- Laundry: Has Laundry, Lower Level
Features
- Bathroom - Tub Shower, Bathroom - Walk-In Shower, Dining Area, Entry Level Bedroom, Family Room Off Kitchen, Open Floorplan, Kitchen - Gourmet, Primary Bath(s), Upgraded Countertops
- Flooring: Carpet, Wood
- Windows: Window Treatments, Skylight(s)
- Basement: Full,Walk-Out Access
- Number of fireplaces: 1
- Fireplace features: Screen, Gas/Propane
Interior area
- Total structure area: 2,500
- Total interior livable area: 2,250 sqft
- Finished area above ground: 1,250
- Finished area below ground: 1,000
Property
Parking
- Total spaces: 8
- Parking features: Garage Faces Front, Garage Door Opener, Concrete, Attached, Driveway
- Attached garage spaces: 2
- Uncovered spaces: 6
Accessibility
- Accessibility features: None
Features
- Levels: Two
- Stories: 2
- Patio & porch: Deck, Patio
- Pool features: None
- Has view: Yes
- View description: Trees/Woods, Garden
Lot
- Size: 0.36 Acres
Details
- Additional structures: Above Grade, Below Grade
- Parcel number: 0881 17 0005
- Zoning: 130
- Special conditions: Standard
Construction
Type & style
- Home type: SingleFamily
- Architectural style: Ranch/Rambler
- Property subtype: Single Family Residence
Materials
- Vinyl Siding
- Foundation: Other
Condition
- Excellent
- New construction: No
- Year built: 1985
Details
- Builder model: AMHERST
Utilities & green energy
- Sewer: Public Sewer
- Water: Public
Community & neighborhood
Location
- Region: Burke
- Subdivision: Pepper Tree
Other
Other facts
- Listing agreement: Exclusive Right To Sell
- Ownership: Fee Simple
Price history
| Date | Event | Price |
|---|---|---|
| 9/25/2025 | Sold | $810,000$360/sqft |
Source: | ||
| 8/30/2025 | Contingent | $810,000$360/sqft |
Source: | ||
| 8/14/2025 | Listed for sale | $810,000+246.2%$360/sqft |
Source: | ||
| 1/4/2000 | Sold | $234,000$104/sqft |
Source: Public Record | ||
Public tax history
| Year | Property taxes | Tax assessment |
|---|---|---|
| 2025 | $8,843 +2.2% | $764,940 +2.4% |
| 2024 | $8,655 +8.8% | $747,090 +6% |
| 2023 | $7,953 +4.2% | $704,760 +5.6% |
Find assessor info on the county website
Neighborhood: 22015
Nearby schools
GreatSchools rating
- 7/10Cherry Run Elementary SchoolGrades: PK-6Distance: 0.6 mi
- 8/10Lake Braddock SecondaryGrades: 7-12Distance: 2.2 mi
Schools provided by the listing agent
- Elementary: Cherry Run
- Middle: Lake Braddock Secondary School
- High: Lake Braddock
- District: Fairfax County Public Schools
Source: Bright MLS. This data may not be complete. We recommend contacting the local school district to confirm school assignments for this home.
Get a cash offer in 3 minutes
Find out how much your home could sell for in as little as 3 minutes with a no-obligation cash offer.
Estimated market value
$811,800
Get a cash offer in 3 minutes
Find out how much your home could sell for in as little as 3 minutes with a no-obligation cash offer.
Estimated market value
$811,800
