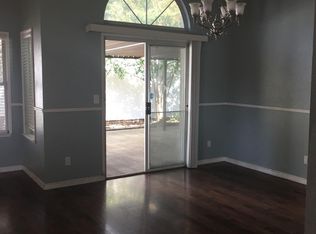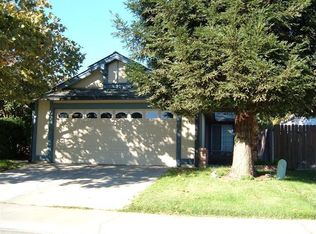Closed
$663,000
9523 Dunkerrin Way, Elk Grove, CA 95758
3beds
1,716sqft
Single Family Residence
Built in 1987
7,548.95 Square Feet Lot
$644,300 Zestimate®
$386/sqft
$2,819 Estimated rent
Home value
$644,300
$612,000 - $677,000
$2,819/mo
Zestimate® history
Loading...
Owner options
Explore your selling options
What's special
STOP THE CAR! This home is an entertainer's dream and ready to party! Since 2016, it's been completely updatedwith stylish white cabinets, stainless steel appliances, luxury laminate flooring, recessed lighting, remote-controlled ceiling fans, and energy-efficient Milgard windows. Oh, and the brand-new AC and fresh interior/exterior paint? Your honey-do list just vanished! Now let's talk backyard goals! A newly refinished pool with a Cabo shelf and solar heating, stamped concrete patio, newer fencing, and RV access with conduit + rebar already in place "hello, future guest house, she-shed, or party zone!" The custom barn-style gate and 4-car driveway add serious flair and function. Plus, you're just a stroll away from Nugget Market, Trader Joe's, and located in the top-rated EGUSD. Inspections already on file just move in and start living your best life.
Zillow last checked: 8 hours ago
Listing updated: June 27, 2025 at 09:47am
Listed by:
Brittany Davis DRE #01945604 916-753-9984,
Keller Williams Realty
Bought with:
Terri Briggs, DRE #01325491
Keller Williams Realty
Source: MetroList Services of CA,MLS#: 225026875Originating MLS: MetroList Services, Inc.
Facts & features
Interior
Bedrooms & bathrooms
- Bedrooms: 3
- Bathrooms: 3
- Full bathrooms: 2
- Partial bathrooms: 1
Primary bedroom
- Features: Closet
Primary bathroom
- Features: Shower Stall(s), Double Vanity, Soaking Tub, Tile, Multiple Shower Heads, Quartz, Window
Dining room
- Features: Dining/Family Combo
Kitchen
- Features: Pantry Closet, Tile Counters
Heating
- Central, Fireplace(s)
Cooling
- Ceiling Fan(s), Central Air
Appliances
- Included: Free-Standing Gas Range, Free-Standing Refrigerator, Gas Water Heater, Range Hood, Ice Maker, Dishwasher, Water Heater, Disposal, Microwave, ENERGY STAR Qualified Appliances
- Laundry: In Garage
Features
- Flooring: Carpet, Laminate, Tile
- Number of fireplaces: 1
- Fireplace features: Family Room, Wood Burning
Interior area
- Total interior livable area: 1,716 sqft
Property
Parking
- Total spaces: 2
- Parking features: Garage, Open
- Garage spaces: 2
- Has uncovered spaces: Yes
Features
- Stories: 2
- Has private pool: Yes
- Pool features: In Ground, Cabana, Pool Sweep, Gunite, Solar Heat
- Fencing: Back Yard,Fenced,Wood
Lot
- Size: 7,548 sqft
- Features: Auto Sprinkler F&R
Details
- Additional structures: Cabana, Gazebo, Shed(s), Other
- Parcel number: 11603601000000
- Zoning description: RD-10
- Special conditions: Standard
Construction
Type & style
- Home type: SingleFamily
- Property subtype: Single Family Residence
Materials
- Cement Siding, Stucco
- Foundation: Slab
- Roof: Composition
Condition
- Year built: 1987
Utilities & green energy
- Sewer: Public Sewer
- Water: Public
- Utilities for property: Cable Available, Underground Utilities, Internet Available
Community & neighborhood
Location
- Region: Elk Grove
Price history
| Date | Event | Price |
|---|---|---|
| 6/26/2025 | Sold | $663,000+2%$386/sqft |
Source: MetroList Services of CA #225026875 | ||
| 6/10/2025 | Pending sale | $649,900$379/sqft |
Source: MetroList Services of CA #225026875 | ||
| 5/20/2025 | Price change | $649,900-2.3%$379/sqft |
Source: MetroList Services of CA #225026875 | ||
| 5/15/2025 | Price change | $665,000+2.3%$388/sqft |
Source: MetroList Services of CA #225026875 | ||
| 5/14/2025 | Pending sale | $649,900$379/sqft |
Source: MetroList Services of CA #225026875 | ||
Public tax history
| Year | Property taxes | Tax assessment |
|---|---|---|
| 2025 | -- | $388,789 +2% |
| 2024 | $4,441 +2.7% | $381,167 +2% |
| 2023 | $4,325 +2.1% | $373,694 +2% |
Find assessor info on the county website
Neighborhood: 95758
Nearby schools
GreatSchools rating
- 6/10Foulks Ranch Elementary SchoolGrades: K-6Distance: 0.8 mi
- 4/10Harriet G. Eddy Middle SchoolGrades: 7-8Distance: 0.5 mi
- 7/10Laguna Creek High SchoolGrades: 9-12Distance: 1.3 mi
Get a cash offer in 3 minutes
Find out how much your home could sell for in as little as 3 minutes with a no-obligation cash offer.
Estimated market value
$644,300
Get a cash offer in 3 minutes
Find out how much your home could sell for in as little as 3 minutes with a no-obligation cash offer.
Estimated market value
$644,300

