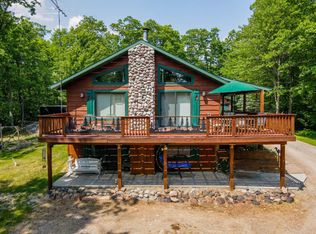208' of level ftg w/southern exposure on Little Bearskin Lake, is this wonderful 3BR/3BA home. Entering into the open concept LR w/vaulted ceilings & gas log fieldstone fireplace, your gaze is immediately drawn thru the dining area to the family room w/3 floor to vaulted ceiling windowed walls w/breath taking lake views. The updated KT features breakfast bar, updated appliances, pantry, built-in microware, side entrance & pass-thru bath to BR suite. The MBR Suite has a large bath & 2 walk-in closets. Stairway leads to the LL Mother-in-law/guest suite featuring its own LR w/gas log fieldstone fireplace, several storage spaces, family room w/twin walkouts to the spacious patio & lake. The LL Master/Guest BR suite features his & hers closets plus a bath w/his & hers sinks. Next to this well insulated & beautifully landscaped home is a 3 car heated, 667 sq ft garage w/shop & pull-down ladder/stair accessible full attic storage area, along w/a 216 sq ft shed. Very impressive home!
This property is off market, which means it's not currently listed for sale or rent on Zillow. This may be different from what's available on other websites or public sources.

