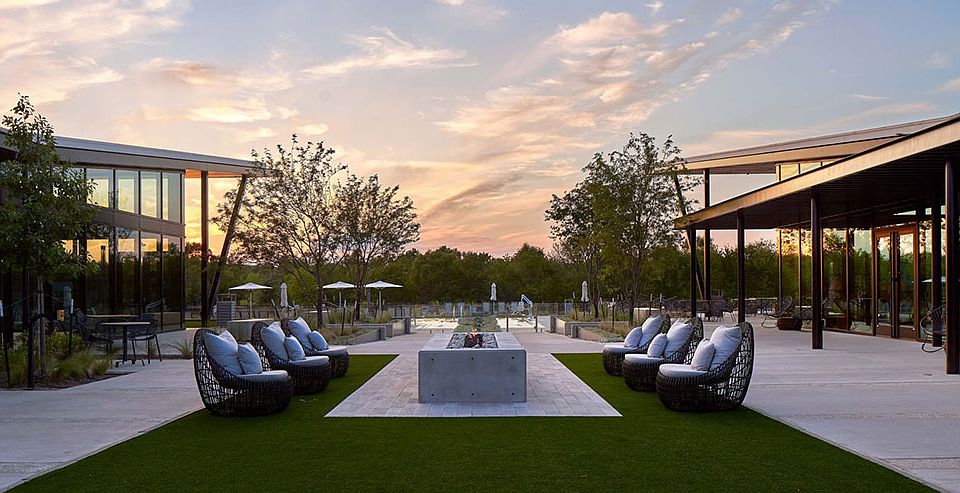What's Special: High Ceilings | Corner Lot | 4-Car Garage | Close to Trails. New Construction - January Completion! Built by Taylor Morrison, America's Most Trusted Homebuilder. Welcome to the Larimar at 9524 Dingo Drive in Easton Park 60s! A home designed for comfort and connection. Step through the front porch into an inviting foyer, where a private study and elegant dining room set the tone. At the heart of the home, an open kitchen with a chef’s island flows into the great room and casual dining area, with a covered patio just beyond—perfect for gatherings. The tucked-away primary suite offers a spa-inspired bath and spacious walk-in closet, while a laundry room and powder bath add convenience near the 4-car garage. Upstairs, discover three bedrooms—one with an ensuite—plus a shared bath, a media room, and a lively game room for endless fun. This vibrant community keeps life active and inspired with a 23-acre park, scenic trails, a fitness center, shimmering pool, and dog parks—all just minutes from downtown and the airport. Here, every day feels like an adventure without leaving home. Additional Highlights Include: Gourmet kitchen, 42" door at entry, panel sliding door unit at great room, 4-car garage, door at laundry room, mudset shower at primary bath, and study in place of flex. Photos are for representative purposes only.
Active
Special offer
$795,060
9524 Dingo Dr, Austin, TX 78744
4beds
3,771sqft
Single Family Residence
Built in 2025
0.26 Acres Lot
$-- Zestimate®
$211/sqft
$64/mo HOA
What's special
Inviting foyerHigh ceilingsThree bedroomsGreat roomOpen kitchenElegant dining roomCovered patio
Call: (737) 373-2717
- 3 days |
- 94 |
- 4 |
Zillow last checked: 8 hours ago
Listing updated: October 31, 2025 at 05:26am
Listed by:
Bobbie Alexander (281) 619-8241,
Alexander Properties
Source: Unlock MLS,MLS#: 5992535
Travel times
Schedule tour
Select your preferred tour type — either in-person or real-time video tour — then discuss available options with the builder representative you're connected with.
Facts & features
Interior
Bedrooms & bathrooms
- Bedrooms: 4
- Bathrooms: 5
- Full bathrooms: 4
- 1/2 bathrooms: 1
- Main level bedrooms: 1
Primary bedroom
- Features: Walk-In Closet(s)
- Level: Main
Bedroom
- Features: Walk-In Closet(s)
- Level: Second
Bedroom
- Features: Walk-In Closet(s)
- Level: Second
Bedroom
- Features: Walk-in Shower
- Level: Second
Primary bathroom
- Features: Granite Counters, Walk-In Closet(s)
- Level: Main
Kitchen
- Features: Kitchn - Breakfast Area, Breakfast Bar, Pantry, Kitchen Island, Granite Counters, Gourmet Kitchen, Open to Family Room
- Level: Main
Heating
- Electric, Natural Gas
Cooling
- Ceiling Fan(s), Central Air
Appliances
- Included: Built-In Electric Oven, Gas Cooktop, Stainless Steel Appliance(s), Tankless Water Heater
Features
- Built-in Features, Ceiling Fan(s), High Ceilings, Kitchen Island, Open Floorplan, Primary Bedroom on Main, Walk-In Closet(s)
- Flooring: Carpet, Tile, Wood
- Windows: Vinyl Windows
Interior area
- Total interior livable area: 3,771 sqft
Video & virtual tour
Property
Parking
- Total spaces: 4
- Parking features: See Remarks, Garage Door Opener, Oversized
- Garage spaces: 4
Accessibility
- Accessibility features: None
Features
- Levels: Two
- Stories: 2
- Patio & porch: Covered, Front Porch
- Exterior features: None
- Pool features: None
- Spa features: None
- Fencing: Fenced, Privacy
- Has view: Yes
- View description: None
- Waterfront features: None
Lot
- Size: 0.26 Acres
- Dimensions: 60 x 124
- Features: Corner Lot
Details
- Additional structures: None
- Parcel number: 961167
- Special conditions: Standard
Construction
Type & style
- Home type: SingleFamily
- Property subtype: Single Family Residence
Materials
- Foundation: Slab
- Roof: Composition
Condition
- Under Construction
- New construction: Yes
- Year built: 2025
Details
- Builder name: Taylor Morrison
Utilities & green energy
- Sewer: Municipal Utility District (MUD), Public Sewer
- Water: Municipal Utility District (MUD)
- Utilities for property: Cable Available, Internet-Cable, Internet-Fiber, Natural Gas Available, Sewer Available, Underground Utilities, Water Available
Community & HOA
Community
- Features: BBQ Pit/Grill, Cluster Mailbox, Common Grounds, Conference/Meeting Room, Dog Park, Fitness Center, Game Room, Google Fiber, High Speed Internet, Park, Playground, Pool, Property Manager On-Site, Sidewalks, Underground Utilities
- Subdivision: Easton Park 60s
HOA
- Has HOA: Yes
- Services included: Common Area Maintenance
- HOA fee: $64 monthly
- HOA name: Easton Park Master Community, Inc.
Location
- Region: Austin
Financial & listing details
- Price per square foot: $211/sqft
- Tax assessed value: $36,000
- Date on market: 10/30/2025
- Listing terms: Cash,Conventional,FHA,VA Loan
About the community
PoolPlaygroundParkTrails+ 1 more
Easton Park seamlessly blends location and lifestyle, offering new homes with both convenience and character. Just minutes from downtown and the airport, this dynamic community is perfect for those who love to travel, explore and stay active. Enjoy a 23-acre park, scenic hiking and biking trails, a state-of-the-art fitness center, a sparkling pool and a dog park for your furry best friends. Plus, our thoughtfully designed floor plans and flexible options let you personalize your home to fit your unique lifestyle.
Find more reasons to love our new homes for sale in Austin, TX, below.
Conventional 30-Year Fixed Rate 4.99% / 5.05% APR
Limited-time reduced rate available now in the Austin area when using our affiliated lender Taylor Morrison Home Funding, Inc.Source: Taylor Morrison

