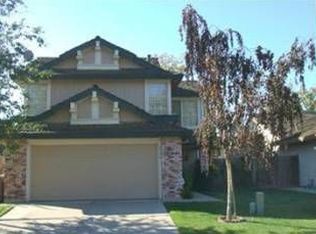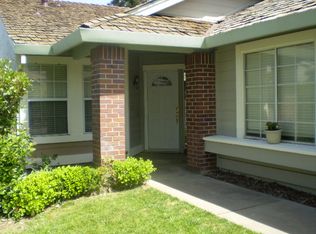Closed
$555,000
9524 Dunkerrin Way, Elk Grove, CA 95758
3beds
1,322sqft
Single Family Residence
Built in 1987
6,272.64 Square Feet Lot
$545,600 Zestimate®
$420/sqft
$2,438 Estimated rent
Home value
$545,600
$496,000 - $600,000
$2,438/mo
Zestimate® history
Loading...
Owner options
Explore your selling options
What's special
This stunning corner lot home is the ultimate retreat, featuring a built-in pool, lush landscaping, and a private backyard oasis perfect for summer gatherings, relaxing evenings, and weekend BBQs. Enjoy a secret garden feel with some artificial grass and a spacious patio ready for entertaining. Inside, the bright and airy great room boasts vaulted ceilings, recessed lighting, and newer interior paint. The newer waterproof luxury vinyl flooring adds style and durability, while the wood-burning fireplace creates the perfect cozy ambiance. The extra-large primary suite sits at the back of the home w/ direct outdoor access, two closets, and a bathroom with ample storage. Additional highlights include: New HVAC system, Newer black kitchen appliances, Ceiling fans in all bedrooms, an efficient whole-house fan, Award-winning schools & nearby parks. But wait there's more! *Unique Opportunity* The home across the way is also for sale! A perfect chance for multi-generational living without sharing a roof with your crazy mother-in-law! Buy both and keep loved ones close while maintaining privacy. Don't waitschedule a showing today!
Zillow last checked: 8 hours ago
Listing updated: June 05, 2025 at 02:05pm
Listed by:
Brittany Davis DRE #01945604 916-753-9984,
Keller Williams Realty
Bought with:
Dana LeCompte, DRE #01424353
eXp Realty of California Inc.
Source: MetroList Services of CA,MLS#: 225028290Originating MLS: MetroList Services, Inc.
Facts & features
Interior
Bedrooms & bathrooms
- Bedrooms: 3
- Bathrooms: 2
- Full bathrooms: 2
Primary bedroom
- Features: Closet, Outside Access
Primary bathroom
- Features: Shower Stall(s), Double Vanity
Dining room
- Features: Dining/Family Combo
Kitchen
- Features: Breakfast Area, Skylight(s)
Heating
- Central, Fireplace(s)
Cooling
- Ceiling Fan(s), Central Air, Whole House Fan
Appliances
- Included: Free-Standing Refrigerator, Range Hood, Ice Maker, Dishwasher, Disposal, Microwave, Electric Cooktop
- Laundry: In Garage
Features
- Flooring: Carpet, Laminate, Tile
- Windows: Skylight(s)
- Number of fireplaces: 1
- Fireplace features: Wood Burning
Interior area
- Total interior livable area: 1,322 sqft
Property
Parking
- Total spaces: 2
- Parking features: Attached, Garage Door Opener
- Attached garage spaces: 2
Features
- Stories: 1
- Has private pool: Yes
- Pool features: In Ground
- Fencing: Back Yard,Fenced,Wood
Lot
- Size: 6,272 sqft
- Features: Auto Sprinkler F&R, Corner Lot, Grass Artificial
Details
- Parcel number: 11603601120000
- Zoning description: RD-10
- Special conditions: Standard
Construction
Type & style
- Home type: SingleFamily
- Property subtype: Single Family Residence
Materials
- Brick, Stucco, Lap Siding
- Foundation: Slab
- Roof: Composition
Condition
- Year built: 1987
Utilities & green energy
- Sewer: Public Sewer
- Water: Public
- Utilities for property: Cable Available, Public
Community & neighborhood
Location
- Region: Elk Grove
Price history
| Date | Event | Price |
|---|---|---|
| 6/5/2025 | Sold | $555,000+0.9%$420/sqft |
Source: MetroList Services of CA #225028290 | ||
| 5/14/2025 | Pending sale | $549,900$416/sqft |
Source: MetroList Services of CA #225028290 | ||
| 5/6/2025 | Listed for sale | $549,900+27.9%$416/sqft |
Source: MetroList Services of CA #225028290 | ||
| 10/16/2020 | Sold | $430,000+1.2%$325/sqft |
Source: MetroList Services of CA #20052646 | ||
| 9/15/2020 | Pending sale | $425,000$321/sqft |
Source: Lyon Real Estate #20052646 | ||
Public tax history
| Year | Property taxes | Tax assessment |
|---|---|---|
| 2025 | -- | $465,444 +2% |
| 2024 | $5,163 +2.7% | $456,318 +2% |
| 2023 | $5,026 +2.1% | $447,372 +2% |
Find assessor info on the county website
Neighborhood: 95758
Nearby schools
GreatSchools rating
- 6/10Foulks Ranch Elementary SchoolGrades: K-6Distance: 0.8 mi
- 4/10Harriet G. Eddy Middle SchoolGrades: 7-8Distance: 0.6 mi
- 7/10Laguna Creek High SchoolGrades: 9-12Distance: 1.3 mi
Get a cash offer in 3 minutes
Find out how much your home could sell for in as little as 3 minutes with a no-obligation cash offer.
Estimated market value
$545,600
Get a cash offer in 3 minutes
Find out how much your home could sell for in as little as 3 minutes with a no-obligation cash offer.
Estimated market value
$545,600

