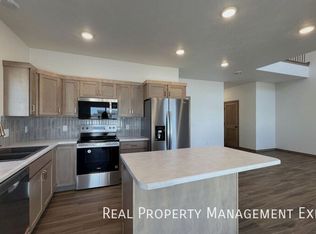Milano Ranch w/2 bedrooms, 2 baths, 3 stall garage. Open floor plan with 9' ceilings. Main floor laundry/mudroom off garage. Kitchen has island & pantry. $2,400 appliance allowance. Door to partially covered deck off dining. Master bath & walk-in closet.
This property is off market, which means it's not currently listed for sale or rent on Zillow. This may be different from what's available on other websites or public sources.
