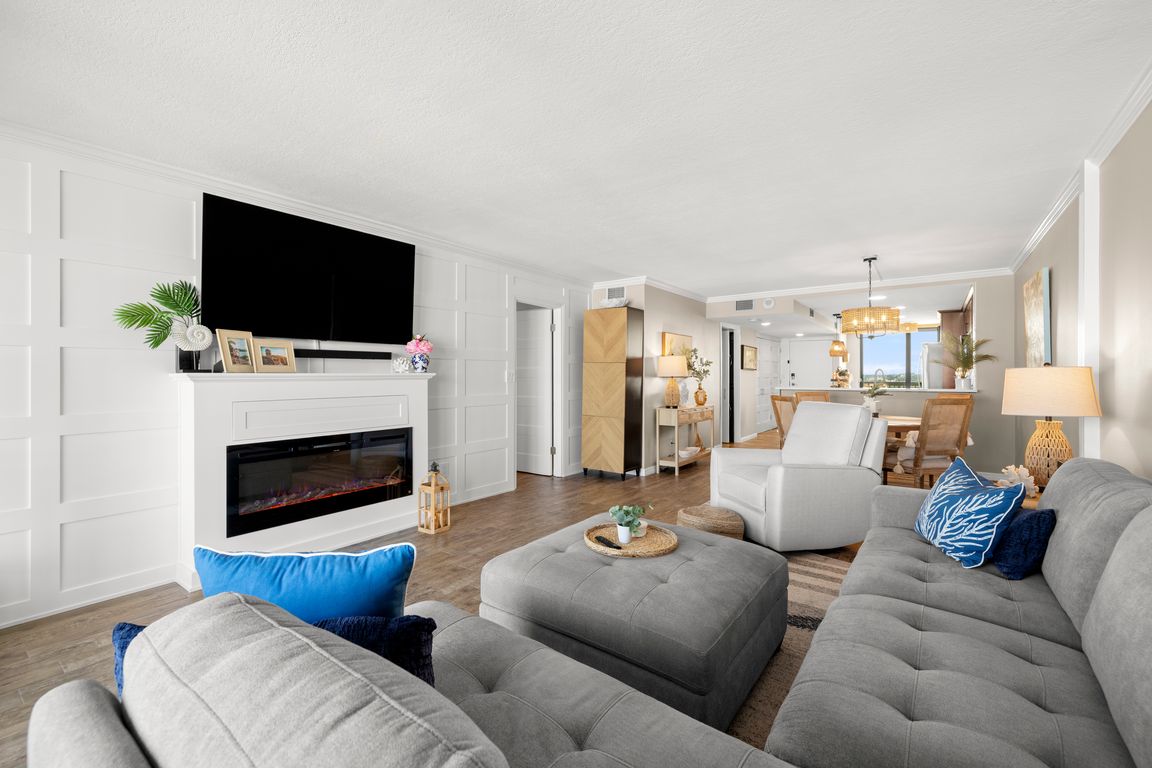
For salePrice cut: $19.5K (9/11)
$649,500
2beds
1,175sqft
9525 Blind Pass Rd APT 507, Saint Pete Beach, FL 33706
2beds
1,175sqft
Condominium
Built in 1980
Open parking
$553 price/sqft
$1,166 monthly HOA fee
What's special
Waterfront condoBuilt-in electric fireplaceModern elegancePrivate marinaQuartz countertopsSpacious master suiteSweeping sunset views
MODERN UPDATED WATERFRONT CONDO WITH SWEEPING SUNSET VIEWS – JUST STEPS FROM THE BEACH! More than a condo—it’s a lifestyle! This fully remodeled 2-bed/2-bath condo combines modern elegance with breathtaking water views. Watch boats glide by the property’s private MARINA on their short journey to the Gulf along ...
- 325 days |
- 206 |
- 2 |
Source: Stellar MLS,MLS#: TB8335575 Originating MLS: Suncoast Tampa
Originating MLS: Suncoast Tampa
Travel times
Living Room
Kitchen
Primary Bedroom
Office
Zillow last checked: 8 hours ago
Listing updated: November 02, 2025 at 12:11pm
Listing Provided by:
Jane McCroary 727-348-3888,
RE/MAX ACTION FIRST OF FLORIDA 727-531-2006
Source: Stellar MLS,MLS#: TB8335575 Originating MLS: Suncoast Tampa
Originating MLS: Suncoast Tampa

Facts & features
Interior
Bedrooms & bathrooms
- Bedrooms: 2
- Bathrooms: 2
- Full bathrooms: 2
Primary bedroom
- Features: Built-In Shelving, En Suite Bathroom, Walk-In Closet(s)
- Level: First
- Area: 288 Square Feet
- Dimensions: 12x24
Bedroom 1
- Features: Built-in Closet
- Level: First
- Area: 165 Square Feet
- Dimensions: 11x15
Primary bathroom
- Features: Built-In Shower Bench
- Level: First
- Area: 45 Square Feet
- Dimensions: 5x9
Bathroom 1
- Features: Shower No Tub
- Level: First
- Area: 45 Square Feet
- Dimensions: 5x9
Dining room
- Level: First
- Area: 120 Square Feet
- Dimensions: 10x12
Kitchen
- Features: Breakfast Bar
- Level: First
- Area: 162 Square Feet
- Dimensions: 9x18
Living room
- Level: First
- Area: 196 Square Feet
- Dimensions: 14x14
Heating
- Central, Electric
Cooling
- Central Air
Appliances
- Included: Oven, Cooktop, Dishwasher, Disposal, Dryer, Electric Water Heater, Microwave, Refrigerator, Washer
- Laundry: Inside, Laundry Closet
Features
- Built-in Features, Crown Molding, Living Room/Dining Room Combo, Open Floorplan, Primary Bedroom Main Floor, Solid Wood Cabinets, Walk-In Closet(s)
- Flooring: Ceramic Tile, Porcelain Tile
- Doors: Outdoor Grill, Outdoor Shower, Sliding Doors
- Windows: Blinds, Hurricane Shutters
- Has fireplace: Yes
- Fireplace features: Electric
Interior area
- Total structure area: 1,175
- Total interior livable area: 1,175 sqft
Video & virtual tour
Property
Parking
- Parking features: Guest, Open
- Has uncovered spaces: Yes
Features
- Levels: One
- Stories: 1
- Patio & porch: Covered, Rear Porch
- Exterior features: Balcony, Garden, Irrigation System, Lighting, Outdoor Grill, Outdoor Shower, Private Mailbox, Sauna, Sidewalk, Storage, Tennis Court(s)
- Pool features: Gunite, Heated, In Ground, Lighting
- Has spa: Yes
- Spa features: Heated, In Ground
- Has view: Yes
- View description: Tennis Court, Water, Gulf/Ocean - Partial, Intracoastal Waterway
- Has water view: Yes
- Water view: Water,Gulf/Ocean - Partial,Intracoastal Waterway
- Waterfront features: Waterfront, Intracoastal Waterway, Gulf/Ocean to Bay Access, Intracoastal Waterway Access, Sailboat Water, Seawall
- Body of water: INTRACOASTAL WATERWAY
Lot
- Features: Flood Insurance Required, FloodZone, City Lot, In County, Landscaped, Level, Near Marina, Near Public Transit, Private, Sidewalk
- Residential vegetation: Mature Landscaping, Oak Trees
Details
- Additional structures: Gazebo
- Parcel number: 253115186490000507
- Zoning: RES
- Special conditions: None
Construction
Type & style
- Home type: Condo
- Architectural style: Traditional
- Property subtype: Condominium
Materials
- Block, Stucco
- Foundation: Slab
- Roof: Built-Up
Condition
- New construction: No
- Year built: 1980
Utilities & green energy
- Sewer: Public Sewer
- Water: Public
- Utilities for property: BB/HS Internet Available, Cable Connected, Electricity Connected, Phone Available, Public, Sewer Connected, Sprinkler Recycled, Street Lights, Underground Utilities, Water Connected
Community & HOA
Community
- Features: Intracoastal Waterway, Marina, Water Access, Waterfront, Association Recreation - Owned, Buyer Approval Required, Clubhouse, Deed Restrictions, Fitness Center, Gated Community - Guard, Irrigation-Reclaimed Water, Pool, Sidewalks, Tennis Court(s)
- Subdivision: COURAGEOUS THE CONDO
HOA
- Has HOA: Yes
- Amenities included: Cable TV, Clubhouse, Elevator(s), Fitness Center, Gated, Lobby Key Required, Maintenance, Pickleball Court(s), Pool, Sauna, Security, Shuffleboard Court, Spa/Hot Tub, Storage, Tennis Court(s)
- Services included: 24-Hour Guard, Cable TV, Community Pool, Reserve Fund, Insurance, Internet, Maintenance Grounds, Manager, Pool Maintenance, Security, Sewer, Trash, Water
- HOA fee: $1,166 monthly
- HOA name: Lynne Stevenson
- HOA phone: 727-367-5659
- Pet fee: $0 monthly
Location
- Region: Saint Pete Beach
Financial & listing details
- Price per square foot: $553/sqft
- Tax assessed value: $526,136
- Annual tax amount: $7,611
- Date on market: 1/6/2025
- Cumulative days on market: 304 days
- Listing terms: Cash,Conventional
- Ownership: Condominium
- Total actual rent: 0
- Electric utility on property: Yes
- Road surface type: Paved, Asphalt