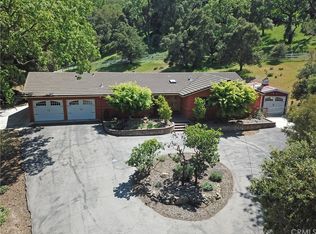Sold for $877,500
Listing Provided by:
David Gray DRE #00663517 805-235-2500,
Mid-State Realty
Bought with: McNally Investments
$877,500
9525 Santa Lucia Rd, Atascadero, CA 93422
3beds
2,220sqft
Single Family Residence
Built in 1982
1.22 Acres Lot
$945,000 Zestimate®
$395/sqft
$3,751 Estimated rent
Home value
$945,000
$898,000 - $1.00M
$3,751/mo
Zestimate® history
Loading...
Owner options
Explore your selling options
What's special
Located on a picturesque 1.2 acre parcel in west Atascadero, this high-end remodeled custom three bedroom plus bonus room and pool home is turn key. Don't miss this opportunity to view this home located on a private drive off of Santa Lucia. Enter into this home and you’ll find dramatic high ceilings and natural light streaming in. The open floor plan has beautiful hardwood floors throughout the living areas. The gourmet kitchen has a large island and is open to the living and dining rooms. The gourmet kitchen comes equipped with new stainless oven, microwave, stove top, and dishwasher. Custom painted hardwood cabinets and granite counters finish off this beautiful kitchen. The Living and family rooms both have nice inviting gas fireplaces. The sunroom off of the living room makes for a perfect space for dining. Large primary bedroom with walk in closet with private entrance to the back patio. The primary bedroom bath has a separate shower and a soaking tub. The back yard has an above ground pool and back patio for entertaining. This spacious home is situated on an oak studded parcel with easy to maintain landscaping, that retains the natural beauty of the area. A seasonal creek completes this lovely setting which has a private and peaceful feel. This home has new carpet in the bedrooms, a new roof, interior and exterior paint, central air and gas fireplace insert.
Zillow last checked: 8 hours ago
Listing updated: March 26, 2024 at 09:44am
Listing Provided by:
David Gray DRE #00663517 805-235-2500,
Mid-State Realty
Bought with:
Nona McNally, DRE #01336495
McNally Investments
Source: CRMLS,MLS#: SC23206228 Originating MLS: California Regional MLS
Originating MLS: California Regional MLS
Facts & features
Interior
Bedrooms & bathrooms
- Bedrooms: 3
- Bathrooms: 2
- Full bathrooms: 2
- Main level bathrooms: 2
- Main level bedrooms: 3
Primary bedroom
- Features: Primary Suite
Bathroom
- Features: Low Flow Plumbing Fixtures, Soaking Tub, Separate Shower, Tub Shower
Kitchen
- Features: Granite Counters, Kitchen Island
Heating
- Forced Air
Cooling
- Central Air
Appliances
- Included: Dishwasher, Electric Oven, Gas Cooktop, Microwave
- Laundry: Washer Hookup, Gas Dryer Hookup
Features
- Beamed Ceilings, Granite Counters, Primary Suite, Utility Room
- Flooring: Carpet, Tile, Wood
- Doors: Mirrored Closet Door(s)
- Has fireplace: Yes
- Fireplace features: Family Room, Living Room
- Common walls with other units/homes: No Common Walls
Interior area
- Total interior livable area: 2,220 sqft
Property
Parking
- Total spaces: 2
- Parking features: Door-Multi, Garage Faces Front, Garage, RV Access/Parking
- Attached garage spaces: 2
Features
- Levels: One
- Stories: 1
- Entry location: Front Door
- Patio & porch: Porch
- Has private pool: Yes
- Pool features: Above Ground, Private, Vinyl
- Has view: Yes
- View description: Hills
Lot
- Size: 1.22 Acres
- Features: Drip Irrigation/Bubblers, Front Yard, Lot Over 40000 Sqft, Sprinklers Timer
Details
- Parcel number: 054111044
- Zoning: RS
- Special conditions: Standard
Construction
Type & style
- Home type: SingleFamily
- Property subtype: Single Family Residence
Materials
- Frame
- Foundation: Raised
- Roof: Asphalt
Condition
- Turnkey
- New construction: No
- Year built: 1982
Utilities & green energy
- Sewer: Septic Tank
- Water: Public
- Utilities for property: Natural Gas Connected, Phone Available, Water Connected
Community & neighborhood
Community
- Community features: Suburban
Location
- Region: Atascadero
- Subdivision: Atnorthwest(20)
Other
Other facts
- Listing terms: Cash,Cash to New Loan,Conventional,FHA,VA Loan
Price history
| Date | Event | Price |
|---|---|---|
| 3/19/2024 | Sold | $877,500-2%$395/sqft |
Source: | ||
| 12/21/2023 | Pending sale | $895,000$403/sqft |
Source: | ||
| 11/18/2023 | Contingent | $895,000$403/sqft |
Source: | ||
| 11/9/2023 | Listed for sale | $895,000+70.4%$403/sqft |
Source: | ||
| 2/6/2023 | Sold | $525,100$237/sqft |
Source: Public Record Report a problem | ||
Public tax history
| Year | Property taxes | Tax assessment |
|---|---|---|
| 2025 | $10,224 +7.4% | $895,050 +4.5% |
| 2024 | $9,521 +19.7% | $856,800 +22% |
| 2023 | $7,956 +1.3% | $702,270 +2% |
Find assessor info on the county website
Neighborhood: 93422
Nearby schools
GreatSchools rating
- 8/10Monterey Road Elementary SchoolGrades: K-5Distance: 1.4 mi
- 4/10Atascadero Middle SchoolGrades: 6-8Distance: 1.6 mi
- 7/10Atascadero High SchoolGrades: 9-12Distance: 1.1 mi
Get pre-qualified for a loan
At Zillow Home Loans, we can pre-qualify you in as little as 5 minutes with no impact to your credit score.An equal housing lender. NMLS #10287.
Sell for more on Zillow
Get a Zillow Showcase℠ listing at no additional cost and you could sell for .
$945,000
2% more+$18,900
With Zillow Showcase(estimated)$963,900
