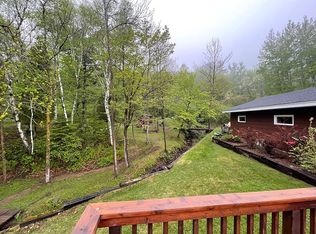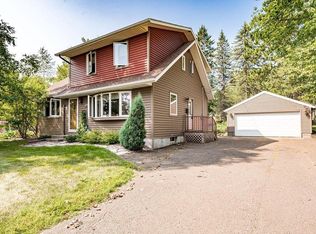Sold for $350,000 on 09/16/24
$350,000
9526 Boyd Ave, Duluth, MN 55808
3beds
2,073sqft
Single Family Residence
Built in 1958
0.56 Acres Lot
$374,300 Zestimate®
$169/sqft
$2,430 Estimated rent
Home value
$374,300
$322,000 - $434,000
$2,430/mo
Zestimate® history
Loading...
Owner options
Explore your selling options
What's special
If you know Duluth, you know there are many hidden residential burgs. Smithville is one of them. Tucked away in the Smithville neighborhood, it is less than 150 feet from public access to Willard Munger State Trail. Activities on the trail include hiking, biking, in-line skating, horseback riding, and snowmobiling. It is 1.6 miles from the Spirit Mountain Grand Ave. Chalet. The property features an enormous backyard estimated at approximately .56 acres. It is large enough for soccer, baseball, or a hockey rink. This traditional rambler features 3 bedrooms and a full bathroom on the main level. The remodeled kitchen includes Dekton countertops, and there is Hardwood flooring underneath the main floor carpet. The living room carpet is 2 years old. In the basement, you will find an open floor plan with plenty of space to entertain guests or host any holiday. Outside you will find a seasonal screen porch, stainless steel siding, newer gutters with gutter guards, and a detached 2+ car garage. Big enough to fit all your yard maintenance equipment with ease. This home is move-in ready. If you are looking to define pride in ownership, this is your chance to schedule an appointment and tour today.
Zillow last checked: 8 hours ago
Listing updated: May 02, 2025 at 11:10am
Listed by:
Jason Watters 218-481-2868,
Messina & Associates Real Estate
Bought with:
Megan Wilson, MN 40540307|WI 75787-94
RE/MAX Results
Source: Lake Superior Area Realtors,MLS#: 6115371
Facts & features
Interior
Bedrooms & bathrooms
- Bedrooms: 3
- Bathrooms: 2
- Full bathrooms: 1
- 1/2 bathrooms: 1
- Main level bedrooms: 1
Primary bedroom
- Description: An abundance of natural light. Hardwood flooring underneath.
- Level: Main
- Area: 135.34 Square Feet
- Dimensions: 10.1 x 13.4
Bedroom
- Description: Hardwood under the carpet
- Level: Main
- Area: 108.54 Square Feet
- Dimensions: 8.1 x 13.4
Bedroom
- Description: Three bedrooms on the main floor.
- Level: Main
- Area: 81.9 Square Feet
- Dimensions: 9 x 9.1
Bathroom
- Description: Doesn't get any cleaner
- Level: Main
- Area: 60.06 Square Feet
- Dimensions: 6.6 x 9.1
Bathroom
- Description: Plenty of space to add a shower
- Level: Lower
- Area: 16 Square Feet
- Dimensions: 4 x 4
Kitchen
- Description: Dekton counter tops
- Level: Main
- Area: 177.21 Square Feet
- Dimensions: 11 x 16.11
Laundry
- Description: Large enough for both a laundry room and a workshop
- Level: Lower
- Area: 341.38 Square Feet
- Dimensions: 16.9 x 20.2
Living room
- Description: Carpet is two years old w/hardwood flooring underneath
- Level: Main
- Area: 282.87 Square Feet
- Dimensions: 13.4 x 21.11
Pantry
- Description: Great storage area for miscellaneous goods.
- Level: Basement
- Area: 91.35 Square Feet
- Dimensions: 8.7 x 10.5
Rec room
- Description: Spacious floor plan
- Level: Lower
- Area: 738.4 Square Feet
- Dimensions: 26 x 28.4
Heating
- Forced Air, Natural Gas
Features
- Basement: Full
- Has fireplace: No
Interior area
- Total interior livable area: 2,073 sqft
- Finished area above ground: 1,185
- Finished area below ground: 888
Property
Parking
- Total spaces: 2
- Parking features: Detached, Slab
- Garage spaces: 2
Lot
- Size: 0.56 Acres
- Dimensions: 102 x 99 x 69 x 89 x 139 x 39 x 33 x 148
Details
- Foundation area: 1160
- Parcel number: 010406001940
Construction
Type & style
- Home type: SingleFamily
- Architectural style: Ranch
- Property subtype: Single Family Residence
Materials
- Steel Siding, Frame/Wood
- Foundation: Concrete Perimeter
Condition
- Previously Owned
- Year built: 1958
Utilities & green energy
- Electric: Minnesota Power
- Sewer: Public Sewer
- Water: Public
Community & neighborhood
Location
- Region: Duluth
Price history
| Date | Event | Price |
|---|---|---|
| 9/16/2024 | Sold | $350,000+3%$169/sqft |
Source: | ||
| 8/9/2024 | Pending sale | $339,900$164/sqft |
Source: | ||
| 8/8/2024 | Listed for sale | $339,900+109.8%$164/sqft |
Source: | ||
| 11/19/2009 | Sold | $162,000$78/sqft |
Source: Public Record | ||
Public tax history
| Year | Property taxes | Tax assessment |
|---|---|---|
| 2024 | $3,816 +18% | $280,000 |
| 2023 | $3,234 +1.8% | $280,000 +21.9% |
| 2022 | $3,178 +10.8% | $229,700 +10.1% |
Find assessor info on the county website
Neighborhood: Smithville
Nearby schools
GreatSchools rating
- 4/10Stowe Elementary SchoolGrades: PK-5Distance: 2.4 mi
- 3/10Lincoln Park Middle SchoolGrades: 6-8Distance: 5.6 mi
- 5/10Denfeld Senior High SchoolGrades: 9-12Distance: 4.5 mi

Get pre-qualified for a loan
At Zillow Home Loans, we can pre-qualify you in as little as 5 minutes with no impact to your credit score.An equal housing lender. NMLS #10287.

