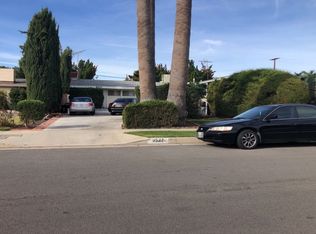Welcome to this charming single-family home nestled in the heart of Chatsworth on a tree-lined cul-de-sac. Los Angeles Unified School District residents have access to nearby schools such as Superior Street Elementary School, Our Community Charter School, and Chatsworth Charter High School, featuring 3 bedrooms and 2 bathrooms sitting on a 7,440 sq ft lot this residence offers 1,443 square feet of comfortable living space on, the home provides ample space for families or individuals seeking a cozy retreat. The property includes a long driveway for multiple parking spaces and is situated in a neighborhood with convenient access to local amenities. There is endless potential in this family home ready to be transformed according to your vision and preferences. There's boundless potential to reimagine this space into a modern haven. and an attached 2-car garage. Outside, the expansive yard offers endless possibilities. is ideal for a possible ADU.
This property is off market, which means it's not currently listed for sale or rent on Zillow. This may be different from what's available on other websites or public sources.

