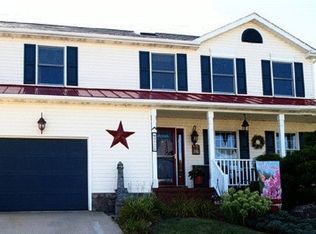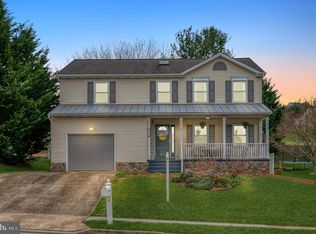Welcome home to the easiest of living all on one floor! Lovingly cared for home is ready for your arrival. This 2 bedroom , 2 bathroom gem lives BIG with vaulted ceilings in the great room and dining room. The eat in kitchen, spacious family room, laundry room, and an inviting backyard with covered patio are just a few of the many features that make this home a must see! Conveniently located to shopping, local schools, and all points of interest, but located in a quiet community. There is a 2 car attached garage and newer roof .
This property is off market, which means it's not currently listed for sale or rent on Zillow. This may be different from what's available on other websites or public sources.

