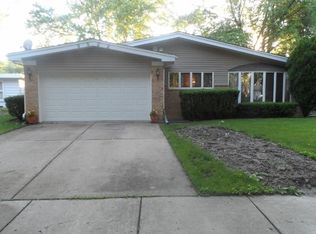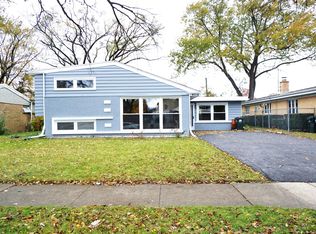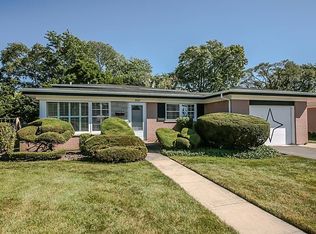Closed
$420,100
9526 Oleander Ave, Morton Grove, IL 60053
2beds
2,160sqft
Single Family Residence
Built in 1955
6,900 Square Feet Lot
$424,400 Zestimate®
$194/sqft
$2,241 Estimated rent
Home value
$424,400
$382,000 - $471,000
$2,241/mo
Zestimate® history
Loading...
Owner options
Explore your selling options
What's special
Solid brick ranch nestled in the highly sought after Morton Grove community. Superb location steps to Melzer Elementary, Oketo Park and the newly renovated Oriole Park Aquatic Center. The main level features a nice bright living room, 2 bedrooms with large closets, full bath and kitchen with breakfast bar open to a huge family room with separate table space, a wood burning fireplace and sliding glass doors to the yard. Large open basement with high ceilings awaiting all of your decorating ideas. Plenty of space to add an additional bedroom, bath, family room, workout room etc. This home has been very well maintained and updated over the years including: Complete insulation remediation in attic. Insulation was all removed, woodwork secured and 14 inches of new insulation was blown in to replace what was removed in 2025, New Mitsubishi 2 in 1 HVAC Space Unit in 2024, complete inspection of all electrical components, replaced 7 fixtures and 12 outlets with GFCI protection and brought home up to code in 2024, New copper water line replacing incoming lead line in 2023, New sump pump 2023, New Furnace in 2017. Other features include Hardwood flooring under carpet, full house Generac generator, 200 amp electric service, flood control, attached garage and more. Close to schools, shops, restaurants and transportation. This home is in great condition but being sold in AS IS condition owners are elderly. Showings start Thursday May 1
Zillow last checked: 8 hours ago
Listing updated: June 01, 2025 at 06:06am
Listing courtesy of:
Gina Paterno-Schrantz 773-450-2992,
@properties Christie's International Real Estate
Bought with:
Jennifer Barcal
Redfin Corporation
Source: MRED as distributed by MLS GRID,MLS#: 12350474
Facts & features
Interior
Bedrooms & bathrooms
- Bedrooms: 2
- Bathrooms: 1
- Full bathrooms: 1
Primary bedroom
- Features: Flooring (Carpet), Window Treatments (Blinds)
- Level: Main
- Area: 168 Square Feet
- Dimensions: 14X12
Bedroom 2
- Features: Flooring (Carpet), Window Treatments (Blinds)
- Level: Main
- Area: 120 Square Feet
- Dimensions: 12X10
Dining room
- Features: Flooring (Carpet)
- Level: Main
- Dimensions: COMBO
Family room
- Features: Flooring (Carpet), Window Treatments (Blinds)
- Level: Main
- Area: 432 Square Feet
- Dimensions: 27X16
Kitchen
- Features: Kitchen (Eating Area-Breakfast Bar), Flooring (Vinyl)
- Level: Main
- Area: 210 Square Feet
- Dimensions: 21X10
Laundry
- Features: Flooring (Other)
- Level: Basement
- Area: 960 Square Feet
- Dimensions: 40X24
Living room
- Features: Flooring (Carpet)
- Level: Main
- Area: 252 Square Feet
- Dimensions: 18X14
Heating
- Natural Gas, Forced Air, Sep Heating Systems - 2+
Cooling
- Central Air
Appliances
- Included: Range, Microwave, Dishwasher, High End Refrigerator
Features
- Basement: Unfinished,Full
- Number of fireplaces: 1
- Fireplace features: Family Room
Interior area
- Total structure area: 2,160
- Total interior livable area: 2,160 sqft
Property
Parking
- Total spaces: 1
- Parking features: Concrete, On Site, Attached, Garage
- Attached garage spaces: 1
Accessibility
- Accessibility features: No Disability Access
Features
- Stories: 1
Lot
- Size: 6,900 sqft
- Dimensions: 60X115
Details
- Parcel number: 09132040050000
- Special conditions: None
Construction
Type & style
- Home type: SingleFamily
- Architectural style: Ranch
- Property subtype: Single Family Residence
Materials
- Brick
Condition
- New construction: No
- Year built: 1955
Utilities & green energy
- Sewer: Public Sewer
- Water: Lake Michigan
Community & neighborhood
Community
- Community features: Park, Pool, Tennis Court(s), Sidewalks, Street Lights, Street Paved
Location
- Region: Morton Grove
Other
Other facts
- Listing terms: Conventional
- Ownership: Fee Simple
Price history
| Date | Event | Price |
|---|---|---|
| 5/30/2025 | Sold | $420,100+5.1%$194/sqft |
Source: | ||
| 5/21/2025 | Pending sale | $399,900$185/sqft |
Source: | ||
| 5/3/2025 | Contingent | $399,900$185/sqft |
Source: | ||
| 4/30/2025 | Listed for sale | $399,900$185/sqft |
Source: | ||
Public tax history
| Year | Property taxes | Tax assessment |
|---|---|---|
| 2023 | $6,502 +5.7% | $30,000 |
| 2022 | $6,153 +51.3% | $30,000 +56.4% |
| 2021 | $4,067 -0.2% | $19,179 |
Find assessor info on the county website
Neighborhood: 60053
Nearby schools
GreatSchools rating
- 6/10Melzer SchoolGrades: K-5Distance: 0.2 mi
- 8/10Gemini Middle SchoolGrades: 6-8Distance: 1.5 mi
- 8/10Maine East High SchoolGrades: 9-12Distance: 2.5 mi
Schools provided by the listing agent
- Elementary: Melzer School
- Middle: Gemini Junior High School
- High: Maine East High School
- District: 63
Source: MRED as distributed by MLS GRID. This data may not be complete. We recommend contacting the local school district to confirm school assignments for this home.

Get pre-qualified for a loan
At Zillow Home Loans, we can pre-qualify you in as little as 5 minutes with no impact to your credit score.An equal housing lender. NMLS #10287.
Sell for more on Zillow
Get a free Zillow Showcase℠ listing and you could sell for .
$424,400
2% more+ $8,488
With Zillow Showcase(estimated)
$432,888

