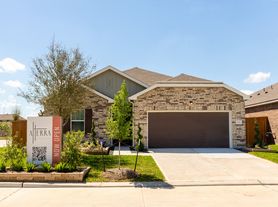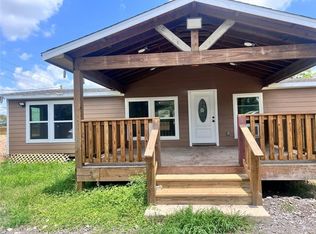Ready for immediate move-in
Gated Community of Sterling Lakes. This inviting 3-bedroom, 2-bath single-story home features all-new engineered wood floors, waterproof vinyl plank, and a new sprinkler system. The open-concept layout includes a spacious kitchen with granite countertops and energy-efficient appliances flowing into the family room, perfect for entertaining. Enjoy a covered patio and fully fenced backyard, ideal for pets or gatherings. Additional highlights include a primary suite with walk-in closet, two-car garage, inside laundry, and a landscaped front yard. Enjoy access to top-tier amenities, including a scenic park, sparkling pool, and playful splash pad perfect for weekend fun and family gatherings. Don't miss this lovely home schedule your showing today!
Copyright notice - Data provided by HAR.com 2022 - All information provided should be independently verified.
House for rent
$2,175/mo
9526 Opal Gates Dr, Iowa Colony, TX 77583
3beds
1,581sqft
Price may not include required fees and charges.
Singlefamily
Available now
Cats, dogs OK
Electric, ceiling fan
Electric dryer hookup laundry
2 Attached garage spaces parking
Electric
What's special
Two-car garageEngineered wood floorsLandscaped front yardWaterproof vinyl plankCovered patioFully fenced backyardEnergy-efficient appliances
- 19 days |
- -- |
- -- |
Travel times
Looking to buy when your lease ends?
Consider a first-time homebuyer savings account designed to grow your down payment with up to a 6% match & 3.83% APY.
Facts & features
Interior
Bedrooms & bathrooms
- Bedrooms: 3
- Bathrooms: 2
- Full bathrooms: 2
Rooms
- Room types: Breakfast Nook, Family Room
Heating
- Electric
Cooling
- Electric, Ceiling Fan
Appliances
- Included: Dishwasher, Disposal, Microwave
- Laundry: Electric Dryer Hookup, Hookups, Washer Hookup
Features
- All Bedrooms Down, Ceiling Fan(s), En-Suite Bath, Formal Entry/Foyer, High Ceilings, Walk In Closet
- Flooring: Linoleum/Vinyl, Tile
Interior area
- Total interior livable area: 1,581 sqft
Property
Parking
- Total spaces: 2
- Parking features: Attached, Covered
- Has attached garage: Yes
- Details: Contact manager
Features
- Exterior features: 0 Up To 1/4 Acre, 1 Living Area, All Bedrooms Down, Architecture Style: Contemporary/Modern, Attached, Back Yard, Cleared, ENERGY STAR Qualified Appliances, Electric Dryer Hookup, En-Suite Bath, Formal Dining, Formal Entry/Foyer, Garage Door Opener, Heating: Electric, High Ceilings, Lot Features: Back Yard, Cleared, Subdivided, 0 Up To 1/4 Acre, Park, Patio/Deck, Pool, Splash Pad, Sprinkler System, Subdivided, Utility Room, Walk In Closet, Washer Hookup, Water Softener
Details
- Parcel number: 77933004004
Construction
Type & style
- Home type: SingleFamily
- Property subtype: SingleFamily
Condition
- Year built: 2019
Community & HOA
Location
- Region: Iowa Colony
Financial & listing details
- Lease term: Long Term,12 Months
Price history
| Date | Event | Price |
|---|---|---|
| 9/18/2025 | Listed for rent | $2,175$1/sqft |
Source: | ||
| 9/18/2025 | Listing removed | $2,175$1/sqft |
Source: | ||
| 8/16/2025 | Listed for rent | $2,175$1/sqft |
Source: | ||
| 7/1/2025 | Pending sale | $230,000$145/sqft |
Source: | ||
| 6/2/2025 | Price change | $230,000-4.2%$145/sqft |
Source: | ||

