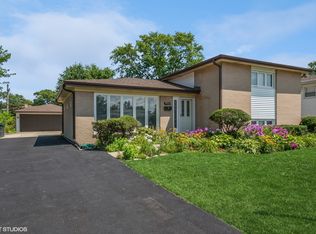Closed
$482,500
9527 Overhill Ave, Morton Grove, IL 60053
5beds
2,146sqft
Single Family Residence
Built in 1961
7,649.14 Square Feet Lot
$500,600 Zestimate®
$225/sqft
$4,115 Estimated rent
Home value
$500,600
$451,000 - $556,000
$4,115/mo
Zestimate® history
Loading...
Owner options
Explore your selling options
What's special
Discover your dream home in this stunning split-level residence located in the highly sought-after Morton Grove area! Offering over 2,100 square feet of thoughtfully designed living space, this property features 5 spacious bedrooms and 3.5 bathrooms, perfect for growing families. As you step inside, you'll be greeted by a sunlit living room filled with natural light, highlighting the newly installed hardwood floors that flow seamlessly into the dining area. The beautifully remodeled kitchen is a chef's delight, boasting sleek white cabinetry, upgraded stainless steel appliances, and ample space for a kitchen table, making it the ideal spot for casual dining. A convenient powder room off the foyer ensures comfort for your guests. Upstairs, you'll find 4 generously sized bedrooms, including a master suite with a private bath, all featuring fresh new carpeting for a cozy touch. The lower level invites you into a warm family room, perfect for gatherings and an additional bedroom and full bath provides flexibility and convenience for guests or family members. Finished crawl space for all of your storage needs. Additional highlights include an attached one-car garage and recent renovations such as new siding, updated flooring, and a refreshed kitchen. With all the trees removed, you'll enjoy a clear view of your property, enhancing the sense of space and openness. This is the perfect home for those seeking comfort, style, and an ideal location-don't miss the chance to make it yours! Schedule your showing today!
Zillow last checked: 8 hours ago
Listing updated: January 12, 2025 at 09:30am
Listing courtesy of:
Harris Ali 847-568-1650,
Sky High Real Estate Inc.,
Abtaha Ahmed,
Sky High Real Estate Inc.
Bought with:
Waqar Riaz
Guidance Realty
Waqar Riaz
Guidance Realty
Source: MRED as distributed by MLS GRID,MLS#: 12161880
Facts & features
Interior
Bedrooms & bathrooms
- Bedrooms: 5
- Bathrooms: 4
- Full bathrooms: 3
- 1/2 bathrooms: 1
Primary bedroom
- Features: Flooring (Carpet), Bathroom (Full)
- Level: Second
- Area: 165 Square Feet
- Dimensions: 15X11
Bedroom 2
- Features: Flooring (Carpet)
- Level: Second
- Area: 154 Square Feet
- Dimensions: 14X11
Bedroom 3
- Features: Flooring (Carpet)
- Level: Second
- Area: 182 Square Feet
- Dimensions: 14X13
Bedroom 4
- Features: Flooring (Carpet)
- Level: Second
- Area: 110 Square Feet
- Dimensions: 11X10
Bedroom 5
- Features: Flooring (Carpet)
- Level: Lower
- Area: 130 Square Feet
- Dimensions: 13X10
Dining room
- Features: Flooring (Hardwood)
- Level: Main
- Area: 100 Square Feet
- Dimensions: 10X10
Family room
- Features: Flooring (Carpet)
- Level: Lower
- Area: 550 Square Feet
- Dimensions: 25X22
Kitchen
- Features: Kitchen (Eating Area-Table Space, Pantry-Closet), Flooring (Wood Laminate)
- Level: Main
- Area: 144 Square Feet
- Dimensions: 16X9
Laundry
- Level: Lower
- Area: 120 Square Feet
- Dimensions: 15X8
Living room
- Features: Flooring (Hardwood)
- Level: Main
- Area: 238 Square Feet
- Dimensions: 17X14
Heating
- Natural Gas, Forced Air
Cooling
- Central Air
Appliances
- Included: Range, Dishwasher, Refrigerator, Washer, Dryer, Humidifier
- Laundry: In Unit, Sink
Features
- Windows: Screens
- Basement: Partially Finished,Crawl Space,Daylight
Interior area
- Total structure area: 0
- Total interior livable area: 2,146 sqft
Property
Parking
- Total spaces: 1
- Parking features: Asphalt, On Site, Garage Owned, Attached, Garage
- Attached garage spaces: 1
Accessibility
- Accessibility features: No Disability Access
Lot
- Size: 7,649 sqft
- Dimensions: 75 X 82 X 97 X 50 X 17
Details
- Parcel number: 09131080010000
- Special conditions: None
Construction
Type & style
- Home type: SingleFamily
- Architectural style: Contemporary
- Property subtype: Single Family Residence
Materials
- Brick, Shake Siding
- Foundation: Concrete Perimeter
- Roof: Asphalt
Condition
- New construction: No
- Year built: 1961
- Major remodel year: 2024
Utilities & green energy
- Sewer: Public Sewer
- Water: Lake Michigan
Community & neighborhood
Location
- Region: Morton Grove
HOA & financial
HOA
- Services included: None
Other
Other facts
- Listing terms: Conventional
- Ownership: Fee Simple
Price history
| Date | Event | Price |
|---|---|---|
| 1/10/2025 | Sold | $482,500-3.5%$225/sqft |
Source: | ||
| 12/12/2024 | Listing removed | $499,900$233/sqft |
Source: | ||
| 11/12/2024 | Listed for sale | $499,900$233/sqft |
Source: | ||
| 11/9/2024 | Contingent | $499,900$233/sqft |
Source: | ||
| 11/7/2024 | Price change | $499,900-3.8%$233/sqft |
Source: | ||
Public tax history
| Year | Property taxes | Tax assessment |
|---|---|---|
| 2023 | $9,208 +208.9% | $39,999 |
| 2022 | $2,981 -14.1% | $39,999 +29.7% |
| 2021 | $3,469 +10.5% | $30,832 |
Find assessor info on the county website
Neighborhood: 60053
Nearby schools
GreatSchools rating
- 6/10Melzer SchoolGrades: K-5Distance: 0.2 mi
- 8/10Gemini Middle SchoolGrades: 6-8Distance: 1.4 mi
- 8/10Maine East High SchoolGrades: 9-12Distance: 2.4 mi
Schools provided by the listing agent
- Elementary: Melzer School
- Middle: Gemini Junior High School
- High: Maine East High School
- District: 63
Source: MRED as distributed by MLS GRID. This data may not be complete. We recommend contacting the local school district to confirm school assignments for this home.

Get pre-qualified for a loan
At Zillow Home Loans, we can pre-qualify you in as little as 5 minutes with no impact to your credit score.An equal housing lender. NMLS #10287.
Sell for more on Zillow
Get a free Zillow Showcase℠ listing and you could sell for .
$500,600
2% more+ $10,012
With Zillow Showcase(estimated)
$510,612