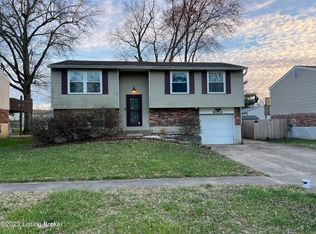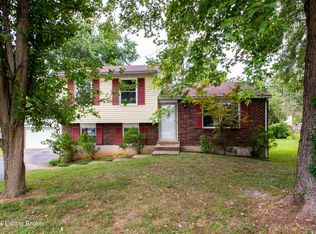Welcome to this lovely 3 bedroom, 2 full bath home with a 2 car garage and walk-out lower level in Idlewood. The living room is inviting with lots of natural light and a pass through to the breakfast room. From the breakfast room you have access to the expansive deck where you can sit in the shade of a beautiful tree and look out over the fenced in back yard. Back inside, new cabinets and a new dishwasher have been added to the kitchen and all appliances will remain. Off the main hall, the full bathroom has been newly updated and boasts new tile floors and matching tile in the tub/shower area. In the roomy master bedroom are two large windows facing the back yard and a double closet. Two additional bedrooms on the first floor are bright and offer nice sized closets. In the lower level the family room has new carpet and access to the patio. There's a walk-in shower in the expanded full bathroom and across the hall is a large walk-in closet to store your off-season clothes, toys, etc. The laundry room finishes off the lower level with a window to let the sunshine in. There is a large storage shed in the back yard that will remain. It's the perfect place to keep your lawn mower, gardening tools and toys and will free up all the space in the 2 car garage for your cars, bikes and essentials. This home is a rare find in this area with 2 full bathrooms, a 2 car garage and a deck, in addition to a patio. Close to shopping, restaurants and entertainment, this updated home offers convenience, too.
This property is off market, which means it's not currently listed for sale or rent on Zillow. This may be different from what's available on other websites or public sources.


