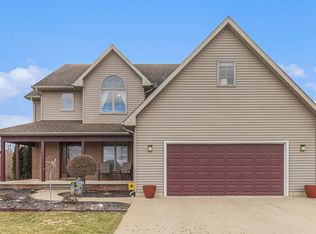Sold
$419,500
9528 Lee Rd, Jackson, MI 49201
3beds
1,563sqft
Single Family Residence
Built in 2019
1 Acres Lot
$428,200 Zestimate®
$268/sqft
$1,862 Estimated rent
Home value
$428,200
$364,000 - $501,000
$1,862/mo
Zestimate® history
Loading...
Owner options
Explore your selling options
What's special
Where do I begin. This meticulously maintained home is beautiful inside and out in every sense of the word. Offering one level living with 3 bedrooms, an office, (which qualifies as a 4th bedroom), 2 full bathrooms and over 1400 sq. ft. of garage space. Perfect for a home business or the car enthusiast. This home has all the bells and whistles with 2-High Efficiency furnaces: One in the larger garage area and one for the house. It has insulation under the floor, keeping your utility bills to a minimum - Highest bill was $83 in the dead of winter. The kitchen has beautiful Hickory Cabinetry and a Reverse Osmosis System. The serene country side can be enjoyed from your covered patio, where you can hop into your hot tub, to relax after a long day and gaze at the stars. See additional comment Best yet, all the furnishings, inside the house and outside the house are negotiable. The hot tub stays with the house already!!
Zillow last checked: 8 hours ago
Listing updated: July 17, 2025 at 11:22am
Listed by:
Tina Chavez 734-657-9604,
Century 21 Affiliated
Bought with:
LYNN SAJDAK, 6502379231
Home 1st Real Estate
Source: MichRIC,MLS#: 25018485
Facts & features
Interior
Bedrooms & bathrooms
- Bedrooms: 3
- Bathrooms: 2
- Full bathrooms: 2
- Main level bedrooms: 3
Primary bedroom
- Level: Main
- Area: 15444
- Dimensions: 117.00 x 132.00
Bedroom 2
- Level: Main
- Area: 14231
- Dimensions: 133.00 x 107.00
Bedroom 3
- Level: Main
- Area: 2438
- Dimensions: 23.00 x 106.00
Primary bathroom
- Level: Main
- Area: 86658
- Dimensions: 1111.00 x 78.00
Bathroom 2
- Level: Main
- Area: 4212
- Dimensions: 54.00 x 78.00
Dining area
- Level: Main
- Area: 1176
- Dimensions: 14.00 x 84.00
Kitchen
- Level: Main
- Area: 17303
- Dimensions: 143.00 x 121.00
Laundry
- Level: Main
- Area: 7992
- Dimensions: 74.00 x 108.00
Living room
- Level: Main
- Area: 24288
- Dimensions: 184.00 x 132.00
Office
- Level: Main
- Area: 780
- Dimensions: 10.00 x 78.00
Heating
- Forced Air
Cooling
- Central Air
Appliances
- Included: Dryer, Microwave, Oven, Range, Refrigerator, Washer, Water Softener Owned
- Laundry: Laundry Room
Features
- Eat-in Kitchen
- Flooring: Tile, Vinyl
- Windows: Window Treatments
- Basement: Slab
- Has fireplace: No
Interior area
- Total structure area: 1,563
- Total interior livable area: 1,563 sqft
Property
Parking
- Total spaces: 6
- Parking features: Garage Faces Front, Attached
- Garage spaces: 6
Accessibility
- Accessibility features: 36' or + Hallway, Accessible Entrance
Features
- Stories: 1
- Has spa: Yes
- Spa features: Hot Tub Spa
Lot
- Size: 1 Acres
- Dimensions: 174 x 250
Details
- Parcel number: 000150740000105
- Zoning description: R2-SIN
Construction
Type & style
- Home type: SingleFamily
- Architectural style: Barndominium
- Property subtype: Single Family Residence
Materials
- Aluminum Siding
- Roof: Shingle
Condition
- New construction: No
- Year built: 2019
Utilities & green energy
- Sewer: Septic Tank
- Water: Well
- Utilities for property: Cable Connected
Community & neighborhood
Security
- Security features: Security System
Location
- Region: Jackson
Other
Other facts
- Listing terms: Cash,FHA,VA Loan,USDA Loan,Conventional
- Road surface type: Paved
Price history
| Date | Event | Price |
|---|---|---|
| 7/14/2025 | Sold | $419,500-2.2%$268/sqft |
Source: | ||
| 6/2/2025 | Contingent | $429,000$274/sqft |
Source: | ||
| 4/29/2025 | Listed for sale | $429,000+7.5%$274/sqft |
Source: | ||
| 11/2/2024 | Listing removed | $399,000$255/sqft |
Source: | ||
| 10/1/2024 | Price change | $399,000-6.1%$255/sqft |
Source: | ||
Public tax history
| Year | Property taxes | Tax assessment |
|---|---|---|
| 2025 | -- | $126,800 +3.3% |
| 2024 | -- | $122,700 +59.4% |
| 2021 | $2,352 +190.4% | $77,000 +9.8% |
Find assessor info on the county website
Neighborhood: 49201
Nearby schools
GreatSchools rating
- 6/10George Long Elementary SchoolGrades: K-5Distance: 2.8 mi
- 7/10Grass Lake Middle SchoolGrades: 6-8Distance: 3 mi
- 6/10Grass Lake High SchoolGrades: 9-12Distance: 2.5 mi
Get pre-qualified for a loan
At Zillow Home Loans, we can pre-qualify you in as little as 5 minutes with no impact to your credit score.An equal housing lender. NMLS #10287.
