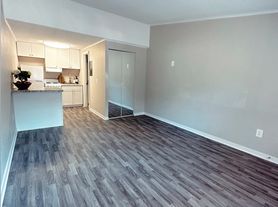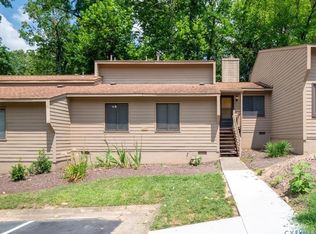This Townhouse is centrally located for easy access for work and play. Downstairs is great for entertaining with the kitchen centrally located between the formal dining room, breakfast nook, and living room. The living room and breakfast nook are open to the bonus sunroom which has an exterior door to the patio and fenced in backyard. The living room features large windows and a gas fireplace. Stainless steel appliance in the kitchen with tall cabinets and a pantry are great to cook in while still being part of the conversation with the open floor plan. Upstairs wastes no space with the central hall leading to all 3 bedrooms, hall bath and laundry room. Not only the primary bedroom will accommodate a king size bed, but the other two rooms as well, one of which has its own walk-in closet. Enter the primary bedroom through double doors to find two large windows overlooking the backyard. One walk-in closet is accessed from the main bedroom and the other walk-in closet is off the en suite bathroom. The private primary en suite bathroom also features double sinks, stand up shower and soaking tub with a large square window for plenty of light.
The one car garage opens directly to the front foyer.
Enjoy this wonderful property and its community that features a clubhouse with a pool.
Condo for rent
$2,700/mo
9528 Meredith Creek Ln, Glen Allen, VA 23060
3beds
1,978sqft
Price may not include required fees and charges.
Condo
Available now
Central air, ceiling fan
Driveway parking
Forced air, fireplace
What's special
Gas fireplaceBonus sunroomFenced in backyardOpen floor planLaundry roomBreakfast nookDouble doors
- 20 days |
- -- |
- -- |
Travel times
Looking to buy when your lease ends?
Consider a first-time homebuyer savings account designed to grow your down payment with up to a 6% match & a competitive APY.
Facts & features
Interior
Bedrooms & bathrooms
- Bedrooms: 3
- Bathrooms: 3
- Full bathrooms: 3
Heating
- Forced Air, Fireplace
Cooling
- Central Air, Ceiling Fan
Features
- Bay Window, Ceiling Fan(s), High Ceilings, Walk In Closet, Walk-In Closet(s)
- Has fireplace: Yes
- Furnished: Yes
Interior area
- Total interior livable area: 1,978 sqft
Property
Parking
- Parking features: Driveway, Covered
- Details: Contact manager
Features
- Stories: 2
- Exterior features: Contact manager
Details
- Parcel number: 7547629319
Construction
Type & style
- Home type: Condo
- Property subtype: Condo
Community & HOA
Community
- Features: Clubhouse, Pool
HOA
- Amenities included: Pool
Location
- Region: Glen Allen
Financial & listing details
- Lease term: 12 Months
Price history
| Date | Event | Price |
|---|---|---|
| 10/25/2025 | Listed for rent | $2,700+17.4%$1/sqft |
Source: CVRMLS #2529926 | ||
| 8/17/2023 | Listing removed | -- |
Source: CVRMLS #2319094 | ||
| 8/7/2023 | Listed for rent | $2,300+31.4%$1/sqft |
Source: CVRMLS #2319094 | ||
| 5/1/2019 | Listing removed | $1,750$1/sqft |
Source: reFine Properties #1912870 | ||
| 4/23/2019 | Listed for rent | $1,750+2.9%$1/sqft |
Source: reFine Properties #1912870 | ||

