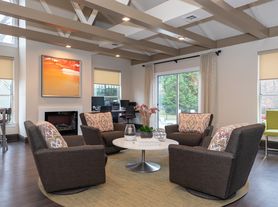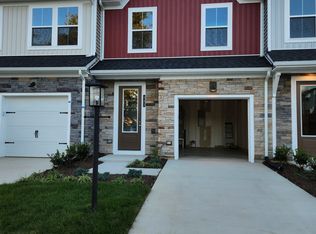For Rent Stunning 5 Bedroom Home in Cool Spring Forest 9528 Thistleton Ct, Mechanicsville, VA 23116
This beautifully designed home offers over 4,300 sq ft of living space with a thoughtful floor plan that blends comfort, luxury, and functionality.
Main Features:
Chef's Kitchen Granite counters, stainless steel appliances, oversized island, pantry, and sunny breakfast area.
Family Room Bright and open with fireplace, perfect for gatherings.
First-Floor Guest Suite Complete with private bath, ideal for guests or in-laws.
Owner's Suite Tray ceiling, spa-style bathroom with dual vanities, soaking tub, and large walk-in closets.
Additional Bedrooms Spacious layouts with Jack-and-Jill baths.
Third Floor Bonus Finished rec room or optional 6th bedroom.
Outdoor Living Patio and landscaped yard for relaxation.
Garage Attached 2-car for convenience and storage.
Location Benefits:
Nestled on a quiet cul-de-sac in sought-after Cool Spring Forest, this home is close to top Hanover schools, shopping, dining, and has easy access to I-295, I-95, and downtown Richmond.
Rental Terms:
Rent: $3,799/month
Deposit: One month's rent
Lease: 12 months (negotiable)
Appliances: Washer, dryer, refrigerator included
No smoking. Pets considered case by case.
Contact SIRIS Realty Group today to schedule your showing!
House for rent
$3,799/mo
9528 Thistleton Ct, Mechanicsville, VA 23116
6beds
4,300sqft
Price may not include required fees and charges.
Singlefamily
Available Wed Oct 15 2025
-- Pets
Zoned
In unit laundry
-- Parking
Zoned, fireplace
What's special
Private bathFinished rec roomGranite countersJack-and-jill bathsOversized islandSunny breakfast areaLandscaped yard
- 16 days
- on Zillow |
- -- |
- -- |
Travel times
Looking to buy when your lease ends?
Consider a first-time homebuyer savings account designed to grow your down payment with up to a 6% match & 3.83% APY.
Facts & features
Interior
Bedrooms & bathrooms
- Bedrooms: 6
- Bathrooms: 5
- Full bathrooms: 5
Heating
- Zoned, Fireplace
Cooling
- Zoned
Appliances
- Included: Dishwasher, Disposal, Double Oven, Freezer, Microwave, Oven, Range, Refrigerator, Stove, Washer
- Laundry: In Unit
Features
- Bedroom on Main Level, Exhaust Fan
- Flooring: Laminate
- Has fireplace: Yes
Interior area
- Total interior livable area: 4,300 sqft
Property
Parking
- Details: Contact manager
Features
- Stories: 3
- Exterior features: Bedroom on Main Level, Clubhouse, Common Grounds/Area, Community, Electric Vehicle Charging Station(s), Exhaust Fan, Fitness, Flooring: Laminate, Gas Cooking, Heating system: Zoned, Home Owners Association, Ice Maker, Oversized, Park, Playground, Pool, Smoke Detector(s), Water Softener
- Has private pool: Yes
Details
- Parcel number: 8706252204
Construction
Type & style
- Home type: SingleFamily
- Property subtype: SingleFamily
Community & HOA
Community
- Features: Clubhouse, Playground
HOA
- Amenities included: Pool
Location
- Region: Mechanicsville
Financial & listing details
- Lease term: 12 Months
Price history
| Date | Event | Price |
|---|---|---|
| 9/19/2025 | Listed for rent | $3,799+8.5%$1/sqft |
Source: CVRMLS #2526483 | ||
| 7/13/2025 | Listing removed | $3,500$1/sqft |
Source: Zillow Rentals | ||
| 7/7/2025 | Listed for rent | $3,500$1/sqft |
Source: Zillow Rentals | ||
| 3/31/2022 | Sold | $636,333+3.5%$148/sqft |
Source: | ||
| 2/6/2022 | Pending sale | $615,000$143/sqft |
Source: | ||

