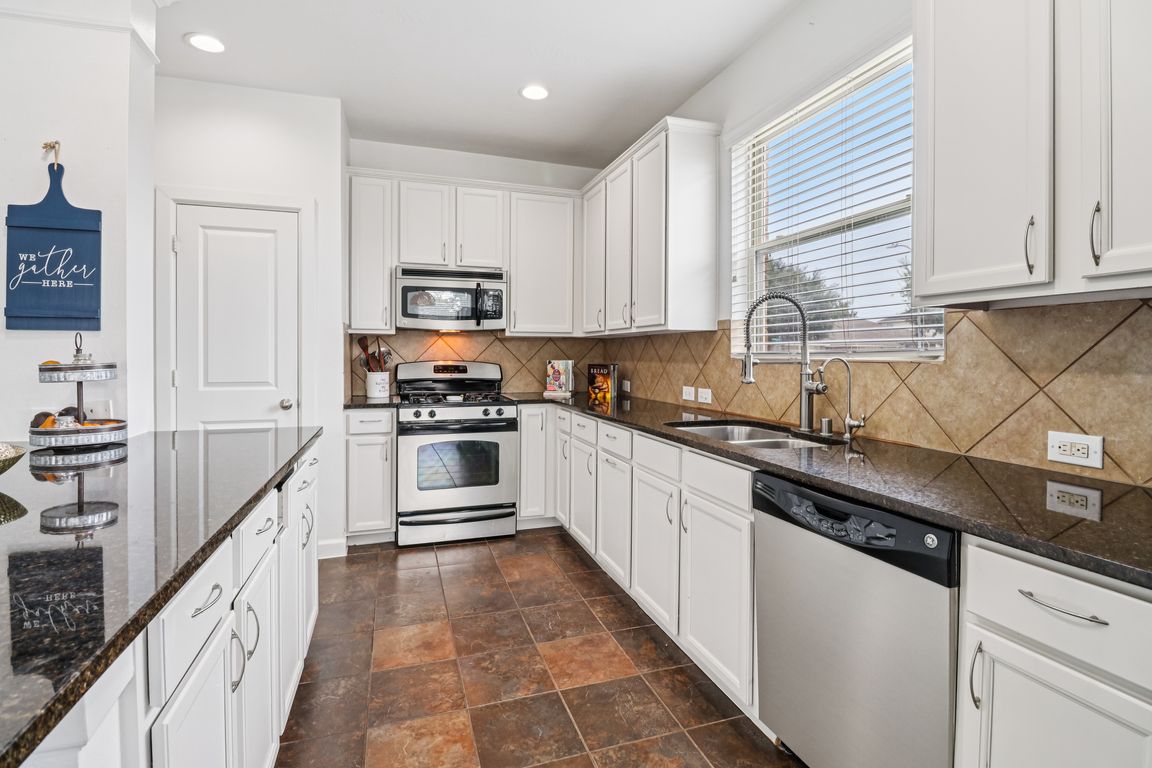
PendingPrice cut: $10.28K (7/18)
$349,700
5beds
2,779sqft
4003 Autumn Pines Trl, Houston, TX 77084
5beds
2,779sqft
Single family residence
Built in 2009
6,825 sqft
2 Attached garage spaces
$126 price/sqft
$41 monthly HOA fee
What's special
Abundant natural lightBig backyardSoaring ceilingsSpacious game roomCrown moldingLarge walk-in closetsNew roof
FREE 2-1 Interest Rate buydown on this great 5-bedroom home with 2 bedrooms downstairs, both formal living & dining, soaring ceilings, crown molding, and abundant natural light throughout, a spacious game room upstairs, spacious secondary bedrooms w/large walk-in closets. 2'' Blinds and More! Recent major upgrades include: new roof (2025), HVAC ...
- 27 days
- on Zillow |
- 3,078 |
- 152 |
Source: HAR,MLS#: 57639711
Travel times
Kitchen
Living Room
Primary Bedroom
Zillow last checked: 7 hours ago
Listing updated: August 05, 2025 at 11:42am
Listed by:
Dorothee Henderson TREC #0825018 512-577-9391,
Epique Realty LLC
Source: HAR,MLS#: 57639711
Facts & features
Interior
Bedrooms & bathrooms
- Bedrooms: 5
- Bathrooms: 3
- Full bathrooms: 2
- 1/2 bathrooms: 1
Primary bathroom
- Features: Half Bath, Primary Bath: Double Sinks, Primary Bath: Jetted Tub, Primary Bath: Separate Shower, Secondary Bath(s): Double Sinks, Secondary Bath(s): Tub/Shower Combo
Kitchen
- Features: Breakfast Bar, Kitchen open to Family Room, Pantry, Reverse Osmosis, Walk-in Pantry
Heating
- Electric
Cooling
- Ceiling Fan(s), Electric
Appliances
- Included: Disposal, Refrigerator, Water Softener, Gas Oven, Microwave, Gas Range, Dishwasher
- Laundry: Electric Dryer Hookup, Gas Dryer Hookup, Washer Hookup
Features
- Crown Molding, High Ceilings, 2 Bedrooms Down, Primary Bed - 1st Floor, Walk-In Closet(s)
- Flooring: Carpet, Engineered Hardwood, Tile
- Windows: Insulated/Low-E windows
- Number of fireplaces: 1
- Fireplace features: Gas Log
Interior area
- Total structure area: 2,779
- Total interior livable area: 2,779 sqft
Video & virtual tour
Property
Parking
- Total spaces: 2
- Parking features: Attached, Additional Parking, Garage Door Opener, Electric Vehicle Charging Station(s)
- Attached garage spaces: 2
Features
- Stories: 2
- Patio & porch: Patio/Deck
- Exterior features: Sprinkler System
- Has spa: Yes
- Fencing: Back Yard
Lot
- Size: 6,825.85 Square Feet
- Features: Corner Lot, Subdivided, 0 Up To 1/4 Acre
Details
- Parcel number: 1299220010029
Construction
Type & style
- Home type: SingleFamily
- Architectural style: Traditional
- Property subtype: Single Family Residence
Materials
- Brick
- Foundation: Slab
- Roof: Composition
Condition
- New construction: No
- Year built: 2009
Details
- Builder name: WEEKLEY HOMES
Utilities & green energy
- Sewer: Public Sewer
- Water: Water District
Green energy
- Green verification: ENERGY STAR Certified Homes
- Energy efficient items: Attic Vents, Thermostat, HVAC, Other Energy Features
Community & HOA
Community
- Subdivision: Pine Forest Green Sec 02
HOA
- Has HOA: Yes
- Amenities included: Playground, Pool
- HOA fee: $41 monthly
Location
- Region: Houston
Financial & listing details
- Price per square foot: $126/sqft
- Tax assessed value: $331,096
- Annual tax amount: $8,321
- Date on market: 7/10/2025
- Listing terms: Cash,Conventional,FHA,VA Loan
- Exclusions: Washer And Dryer
- Ownership: Full Ownership
- Road surface type: Concrete, Curbs