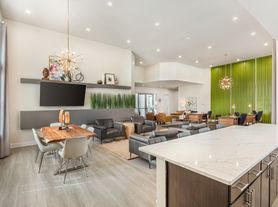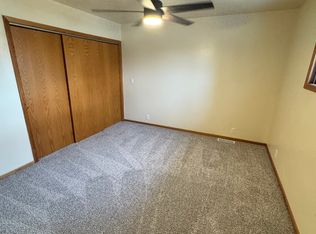Gorgeous 4-Bedroom Home in White Caps New Appliances, Updated Floors, Move-In Ready!
Short Summary
Welcome home to this beautifully updated 4-bedroom, 2.5-bath gem in the sought-after White Caps neighborhood! Featuring brand-new stainless steel appliances, new washer and dryer, modern light fixtures, fresh paint, and upgraded flooring.
Enjoy two spacious living and dining areas, a cozy fireplace, a fenced yard with patio and plenty of outdoor space. A large master suite with walk-in closet all just minutes from top-rated schools, parks, shopping, and dining.
Full Description
Welcome to your next home a stunning 4-bedroom, 2.5-bath single-family home in the highly desirable White Caps neighborhood! Once a model home used to show prospective homeowners the quality of the homes in the White Caps neighborhood, this property has been lovingly cared for, allowing families to create memorable life moments, featuring new appliances, modern light fixtures, and upgraded flooring, and fresh paint throughout.
Step inside to find freshly painted walls, hardwood and laminate floors that create a warm, inviting atmosphere. The main floor features two spacious living rooms filled with natural light perfect for relaxing or entertaining. Cozy up by the fireplace in the winter, or stay cool with central air conditioning during the summer.
The kitchen has a brand-new stainless steel appliances including a refrigerator, stove, microwave, and dishwasher ready for your favorite meals and family gatherings.
Upstairs, you'll find three roomy bedrooms plus an expansive master suite with a walk-in closet and private full bath. The new washer and dryer are conveniently located upstairs, making laundry a breeze. No more having to go up and down stair, slugging laundry around the house is now a thing of the past, thoughtfully designed for maximum convenience.
Enjoy your private fenced-in backyard, excellent outdoor space and patio to enjoy year round ideal for kids or quiet evenings outdoors. The unfinished basement offers excellent storage space for all your extras.
Parking is easy with a two-car garage and driveway no more scraping snow in the winter or stepping into a hot car in the summer.
Located just minutes from Nash Elementary, Mahone Middle School, and Indian Trail High, this home is also close to Starbucks, Target, Olive Garden, El Camino Kitchen, Buona, Costco, Chick-fil-A and more everything you need is right around the corner! Need more shopping right down HW 75 you will find Woodman's as well as quick and easy access to the highway not far from the pleasant prairie outlet malls as well.
Highlights
4 bedrooms | 2.5 bathrooms | 2-car garage
Fresh paint & updated flooring throughout
Brand-new appliances: refrigerator, stove, microwave, dishwasher, washer & dryer
New modern light fixtures
Central air & heating
Fireplace
Private fenced yard
Excellent schools nearby
Great location close to shopping and dining
Easy Highway access
Rent: 2800 per month
Lease Term: Minimum 12 months
Perfect for families looking for a beautiful home in a welcoming neighborhood.
Owner pays sewage and real estates tax. Renter pays all utilities, maintains lawn, side walk, and drive way snow removal. 12 month minimum lease. No smoking. Small pets are negotiable. Standard Wisconsin Residential Lease agreement.
House for rent
$2,800/mo
9529 74th St, Kenosha, WI 53142
4beds
1,799sqft
Price may not include required fees and charges.
Single family residence
Available now
No pets
Central air
In unit laundry
Attached garage parking
Forced air, fireplace
What's special
Two-car garageModern light fixturesWalk-in closetNew washer and dryerFresh paintCozy fireplacePrivate fenced-in backyard
- 15 days |
- -- |
- -- |
Travel times
Looking to buy when your lease ends?
Get a special Zillow offer on an account designed to grow your down payment. Save faster with up to a 6% match & an industry leading APY.
Offer exclusive to Foyer+; Terms apply. Details on landing page.
Facts & features
Interior
Bedrooms & bathrooms
- Bedrooms: 4
- Bathrooms: 3
- Full bathrooms: 2
- 1/2 bathrooms: 1
Heating
- Forced Air, Fireplace
Cooling
- Central Air
Appliances
- Included: Dishwasher, Dryer, Freezer, Microwave, Oven, Refrigerator, Washer
- Laundry: In Unit
Features
- Walk In Closet
- Flooring: Hardwood, Tile
- Has basement: Yes
- Has fireplace: Yes
Interior area
- Total interior livable area: 1,799 sqft
Property
Parking
- Parking features: Attached
- Has attached garage: Yes
- Details: Contact manager
Features
- Exterior features: Basketball Court, Bicycle storage, Family Friendly, Heating system: Forced Air, Lawn, Nash Elementary, No Utilities included in rent, Pet Park, Pounds, Sewage included in rent, Shopping Near by, Soccer Field, Tennis Court(s), Walk In Closet
Details
- Parcel number: 0312205381503
Construction
Type & style
- Home type: SingleFamily
- Property subtype: Single Family Residence
Utilities & green energy
- Utilities for property: Sewage
Community & HOA
Community
- Features: Tennis Court(s)
HOA
- Amenities included: Basketball Court, Tennis Court(s)
Location
- Region: Kenosha
Financial & listing details
- Lease term: 1 Year
Price history
| Date | Event | Price |
|---|---|---|
| 10/13/2025 | Listed for rent | $2,800+40%$2/sqft |
Source: Zillow Rentals | ||
| 3/24/2021 | Listing removed | -- |
Source: Owner | ||
| 12/11/2018 | Listing removed | $2,000$1/sqft |
Source: Owner | ||
| 10/11/2018 | Listed for rent | $2,000$1/sqft |
Source: Owner | ||
| 8/1/2002 | Sold | $190,000$106/sqft |
Source: Agent Provided | ||

