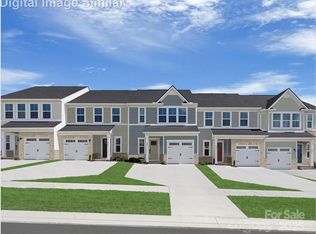This Brand New 2-story Townhome in the Townhomes at Cannon Run community will be Available starting October 21st. It offers 1,757 sq. ft. of living space with 3 bedrooms and 2.5 bathrooms. The home features a welcoming front porch, a backyard with patio, and a 1-car front-entry garage. The open floor plan includes a cozy living room, a spacious kitchen with a breakfast area, and a dining space that flows directly to the backyard, along with a convenient half bath. Upstairs, the primary suite offers a walk-in closet and private en-suite bathroom, accompanied by two additional bedrooms, a full bath, and a laundry room. The kitchen is upgraded with white cabinetry, quartz countertops, stainless steel appliances, a tile backsplash, a gas range, and a pantry. Conveniently located just 10 minutes from Concord Mills Mall, the property also offers easy access to I-85 and I-485 for shopping and dining. Lawn maintenance and HOA fees are covered by the owner, and refrigerator, washer, and dryer are included at no extra cost. Internet, Water, Gas and electricity are the tenant's responsibility. All tenants 18 and older are required to complete a credit check, background check, provide proof of funds, and pay a non-refundable application fee. A minimum 1-year lease is required no short-term rentals or subleasing permitted. If the credit score is above 650, a security deposit equal to one month's rent will be required; if the score falls between 600-650, a deposit of up to two months' rent may be required.
This property is off market, which means it's not currently listed for sale or rent on Zillow. This may be different from what's available on other websites or public sources.
