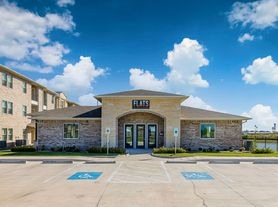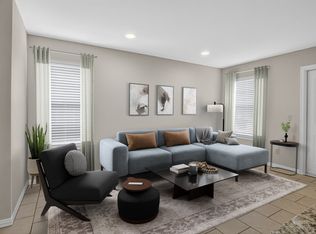Amazing 4 bedroom, 2 bathroom house in Van Alstyne. Single-story home with an open layout 4 beds with 2 full baths. Spacious master bedroom with a walk-in closet. Large Living space with lots of sunlight, and a dedicated dining area. The kitchen has all-new SS appliances, gorgeous light color cabinets, quartz countertops with a large islander, a beautiful backsplash, lots of cabinet space, and a dedicated pantry. Hook up ready utility room with shelves for extra storage. Large front porch, large back yard with covered patio for outdoor entertainment. Conveniently located right off US-75 in the Greywood Heights community within walkable distance to excellent Van Alstyne district schools. 15 Mins away from McKinney, Sherman. 30 mins away from Plano. Is pet friendly. Date Available: Oct 1st 2025. Please submit the form on this page or contact Lavanya to learn more.
The Renter is responsible for all utilities, bills, and maintenance of the front and back yard - Lawn mowing, pest control.
Microwave, Electric stove, Oven, and refrigerator are provided, but not responsible for maintenance.
Renter to supply their own Washer and Dryer.
No Smoking allowed.
12 - 15 month lease terms available.
Renter must hold renters insurance during the entirety of the lease
House for rent
Accepts Zillow applications
$2,150/mo
953 Billups Dr, Van Alstyne, TX 75495
4beds
1,953sqft
Price may not include required fees and charges.
Single family residence
Available now
Cats, small dogs OK
Central air
Hookups laundry
Attached garage parking
-- Heating
What's special
Large living spaceLarge front porchSpacious master bedroomQuartz countertopsCovered patioDedicated dining areaWalk-in closet
- 57 days
- on Zillow |
- -- |
- -- |
Travel times
Facts & features
Interior
Bedrooms & bathrooms
- Bedrooms: 4
- Bathrooms: 2
- Full bathrooms: 2
Cooling
- Central Air
Appliances
- Included: Dishwasher, Refrigerator, WD Hookup
- Laundry: Hookups
Features
- WD Hookup, Walk In Closet
Interior area
- Total interior livable area: 1,953 sqft
Property
Parking
- Parking features: Attached, Off Street
- Has attached garage: Yes
- Details: Contact manager
Features
- Patio & porch: Patio, Porch
- Exterior features: No Utilities included in rent, Walk In Closet
Details
- Parcel number: 000000439320
Construction
Type & style
- Home type: SingleFamily
- Property subtype: Single Family Residence
Community & HOA
Location
- Region: Van Alstyne
Financial & listing details
- Lease term: 1 Year
Price history
| Date | Event | Price |
|---|---|---|
| 9/14/2025 | Price change | $2,150-4.4%$1/sqft |
Source: Zillow Rentals | ||
| 8/29/2025 | Price change | $2,250-2.2%$1/sqft |
Source: Zillow Rentals | ||
| 8/24/2025 | Price change | $2,300-2.1%$1/sqft |
Source: Zillow Rentals | ||
| 8/8/2025 | Listed for rent | $2,350+4.4%$1/sqft |
Source: Zillow Rentals | ||
| 11/3/2023 | Listing removed | -- |
Source: Zillow Rentals | ||

