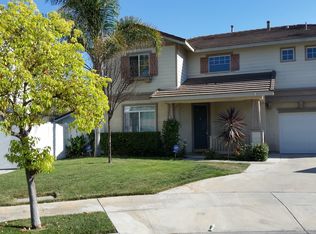Guadalupe Zendejas Escamilla DRE #01758271 (805)218-1196,
Realty World Golden Era,
Belen Zendejas Escamilla DRE #01461188 805-443-7383,
Realty World Golden Era
953 Catalano Ct, Fillmore, CA 93015
Home value
$819,500
$746,000 - $901,000
$4,398/mo
Loading...
Owner options
Explore your selling options
What's special
Zillow last checked: 8 hours ago
Listing updated: June 17, 2024 at 10:05am
Guadalupe Zendejas Escamilla DRE #01758271 (805)218-1196,
Realty World Golden Era,
Belen Zendejas Escamilla DRE #01461188 805-443-7383,
Realty World Golden Era
Belen Zendejas Escamilla, DRE #01461188
Realty World Golden Era
Maria Zendejas, DRE #01113849
Realty World Golden Era
Facts & features
Interior
Bedrooms & bathrooms
- Bedrooms: 5
- Bathrooms: 3
- Full bathrooms: 2
- 1/2 bathrooms: 1
Heating
- Has Heating (Unspecified Type)
Cooling
- Has cooling: Yes
Appliances
- Included: Dishwasher, Gas Range
- Laundry: Inside
Features
- Separate/Formal Dining Room, Eat-in Kitchen, Open Floorplan, Recessed Lighting, Tile Counters, All Bedrooms Up, Loft
- Flooring: Laminate
- Has fireplace: No
- Fireplace features: None
- Common walls with other units/homes: No Common Walls
Interior area
- Total interior livable area: 2,355 sqft
Property
Parking
- Total spaces: 2
- Parking features: Driveway
- Attached garage spaces: 2
Features
- Levels: Two
- Stories: 2
- Patio & porch: Concrete, Front Porch
- Has private pool: Yes
- Pool features: In Ground
- Has spa: Yes
- Spa features: In Ground
- Fencing: Vinyl
- Has view: Yes
- View description: None
Lot
- Size: 5,967 sqft
- Features: Lawn
Details
- Parcel number: 0430130325
- Special conditions: Standard
Construction
Type & style
- Home type: SingleFamily
- Property subtype: Single Family Residence
Condition
- Year built: 2003
Utilities & green energy
- Sewer: Public Sewer
- Water: Public
Community & neighborhood
Community
- Community features: Street Lights, Sidewalks
Location
- Region: Fillmore
Other
Other facts
- Listing terms: Cash,Conventional,FHA,Government Loan,VA Loan
Price history
| Date | Event | Price |
|---|---|---|
| 6/17/2024 | Sold | $830,000+1.9%$352/sqft |
Source: | ||
| 6/6/2024 | Pending sale | $814,900$346/sqft |
Source: | ||
| 5/16/2024 | Contingent | $814,900$346/sqft |
Source: | ||
| 5/9/2024 | Listed for sale | $814,900+80.5%$346/sqft |
Source: | ||
| 12/23/2014 | Sold | $451,500+0.3%$192/sqft |
Source: Public Record | ||
Public tax history
| Year | Property taxes | Tax assessment |
|---|---|---|
| 2025 | $10,393 +47.9% | $846,600 +42.3% |
| 2024 | $7,025 | $595,035 +2% |
| 2023 | $7,025 +13.2% | $583,368 +7.7% |
Find assessor info on the county website
Neighborhood: 93015
Nearby schools
GreatSchools rating
- 5/10Mountain Vista SchoolGrades: K-5Distance: 0.2 mi
- 3/10Fillmore Middle SchoolGrades: 6-8Distance: 0.7 mi
- 6/10Fillmore Senior High SchoolGrades: 9-12Distance: 0.8 mi
Get a cash offer in 3 minutes
Find out how much your home could sell for in as little as 3 minutes with a no-obligation cash offer.
$819,500
Get a cash offer in 3 minutes
Find out how much your home could sell for in as little as 3 minutes with a no-obligation cash offer.
$819,500
