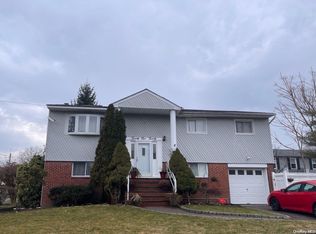Sold for $680,000 on 09/29/25
$680,000
953 Clinton Place, Baldwin, NY 11510
3beds
1,800sqft
Single Family Residence, Residential
Built in 1924
6,450 Square Feet Lot
$684,700 Zestimate®
$378/sqft
$4,107 Estimated rent
Home value
$684,700
$623,000 - $753,000
$4,107/mo
Zestimate® history
Loading...
Owner options
Explore your selling options
What's special
Nestled in the heart of South Baldwin, this charming 3-bedroom, 1.5-bathroom colonial offers a perfect blend of classic elegance and modern amenities. The sunlit living room features beautiful hardwood floors, creating a warm and inviting atmosphere. Adjacent to the living area is a spacious dining room, ideal for family gatherings and entertaining guests. The well-appointed kitchen boasts Corian countertops and ample storage space, catering to all your culinary needs. A cozy family room provides the perfect setting for relaxing evenings. Upstairs, you'll find three comfortable bedrooms and a full bathroom. The home also offers attic access, providing additional storage across the full length of the house. Enjoy the benefits of gas heating and cooking, along with fully paid solar panels that contribute to energy efficiency. Step outside to a generous backyard adorned with mature apple, plum, and cherry trees—perfect for summer gatherings and barbecues. The property includes a sizable patio and two additional sheds for extra storage. With a fully fenced yard and a location close to public transportation, shopping malls, and Long Island beaches, this home offers both convenience and tranquility. This will not last... Call me for private showing.
Zillow last checked: 8 hours ago
Listing updated: September 29, 2025 at 03:47pm
Listed by:
Iram F. Awan 917-239-8492,
Realty Connect USA L I Inc 631-881-5160
Bought with:
Iram F. Awan, 10401248476
Realty Connect USA L I Inc
Source: OneKey® MLS,MLS#: 864547
Facts & features
Interior
Bedrooms & bathrooms
- Bedrooms: 3
- Bathrooms: 2
- Full bathrooms: 1
- 1/2 bathrooms: 1
Bedroom 1
- Description: Master bedroom with closet
- Level: Second
Bedroom 2
- Description: 2nd bedroom with closet
- Level: Second
Bedroom 3
- Description: 3rd bedroom with closet and access to attic
- Level: Second
Bathroom 1
- Description: full bathroom
- Level: Second
Dining room
- Description: Nice size dining room for family dinners and gatherings
- Level: First
Family room
- Description: Cozy family room for winter gatherings
- Level: First
Kitchen
- Description: Nice size kitchen with good counter and storage space
- Level: First
Lavatory
- Description: half a bath
- Level: First
Living room
- Description: Beautiful and sunny living room with hardwood floors
- Level: First
Heating
- Hot Water
Cooling
- None
Appliances
- Included: Dishwasher, Dryer, Gas Range, Microwave, Refrigerator, Washer, Gas Water Heater
- Laundry: Laundry Room
Features
- Ceiling Fan(s), Entrance Foyer, Formal Dining, Natural Woodwork, Open Kitchen
- Flooring: Hardwood, Tile
- Basement: Finished,Full,Walk-Out Access
- Attic: Full,Walkup
Interior area
- Total structure area: 1,800
- Total interior livable area: 1,800 sqft
Property
Parking
- Total spaces: 1
- Parking features: Garage
- Garage spaces: 1
Features
- Levels: Tri-Level
- Patio & porch: Patio, Porch, Screened
- Fencing: Full
Lot
- Size: 6,450 sqft
Details
- Parcel number: 2089541950000140
- Special conditions: None
Construction
Type & style
- Home type: SingleFamily
- Architectural style: Colonial
- Property subtype: Single Family Residence, Residential
Materials
- Vinyl Siding
Condition
- Year built: 1924
Utilities & green energy
- Sewer: Public Sewer
- Water: Public
- Utilities for property: Cable Connected, Electricity Connected, Natural Gas Connected, Sewer Connected, Trash Collection Public, Water Connected
Community & neighborhood
Location
- Region: Baldwin
Other
Other facts
- Listing agreement: Exclusive Right To Sell
Price history
| Date | Event | Price |
|---|---|---|
| 9/29/2025 | Sold | $680,000+3.2%$378/sqft |
Source: | ||
| 7/9/2025 | Pending sale | $659,000$366/sqft |
Source: | ||
| 5/20/2025 | Listed for sale | $659,000+156.9%$366/sqft |
Source: | ||
| 11/16/2001 | Sold | $256,500$143/sqft |
Source: Public Record | ||
Public tax history
| Year | Property taxes | Tax assessment |
|---|---|---|
| 2024 | -- | $436 +4.6% |
| 2023 | -- | $417 -1.9% |
| 2022 | -- | $425 |
Find assessor info on the county website
Neighborhood: 11510
Nearby schools
GreatSchools rating
- 6/10Steele Elementary SchoolGrades: K-5Distance: 0.6 mi
- 6/10Baldwin Middle SchoolGrades: 6-8Distance: 1.3 mi
- 9/10Baldwin Senior High SchoolGrades: 9-12Distance: 1.3 mi
Schools provided by the listing agent
- Elementary: Meadow Elementary School
- Middle: Baldwin Middle School
- High: Baldwin Senior High School
Source: OneKey® MLS. This data may not be complete. We recommend contacting the local school district to confirm school assignments for this home.
Get a cash offer in 3 minutes
Find out how much your home could sell for in as little as 3 minutes with a no-obligation cash offer.
Estimated market value
$684,700
Get a cash offer in 3 minutes
Find out how much your home could sell for in as little as 3 minutes with a no-obligation cash offer.
Estimated market value
$684,700
