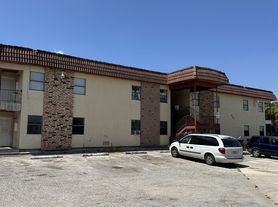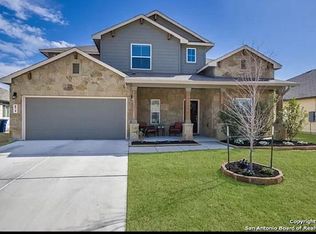renters pay for utilities
House for rent
Accepts Zillow applications
$1,745/mo
953 Lazy Trl, New Braunfels, TX 78130
3beds
1,466sqft
Price may not include required fees and charges.
Single family residence
Available now
Small dogs OK
Central air
In unit laundry
-- Parking
-- Heating
What's special
- 2 days |
- -- |
- -- |
Travel times
Facts & features
Interior
Bedrooms & bathrooms
- Bedrooms: 3
- Bathrooms: 2
- Full bathrooms: 2
Cooling
- Central Air
Appliances
- Included: Dryer, Washer
- Laundry: In Unit
Interior area
- Total interior livable area: 1,466 sqft
Property
Parking
- Details: Contact manager
Details
- Parcel number: 67865
Construction
Type & style
- Home type: SingleFamily
- Property subtype: Single Family Residence
Community & HOA
Location
- Region: New Braunfels
Financial & listing details
- Lease term: 1 Year
Price history
| Date | Event | Price |
|---|---|---|
| 11/2/2025 | Listed for rent | $1,745$1/sqft |
Source: Zillow Rentals | ||
| 7/24/2025 | Listed for sale | $300,000+4.6%$205/sqft |
Source: | ||
| 7/23/2025 | Listing removed | $1,745$1/sqft |
Source: Zillow Rentals | ||
| 6/4/2025 | Price change | $1,745-5.4%$1/sqft |
Source: Zillow Rentals | ||
| 6/2/2025 | Listed for rent | $1,845+2.8%$1/sqft |
Source: Zillow Rentals | ||

