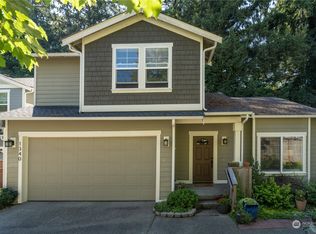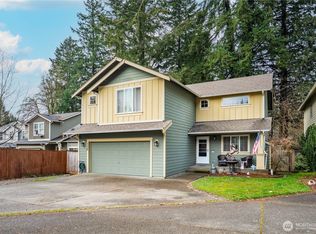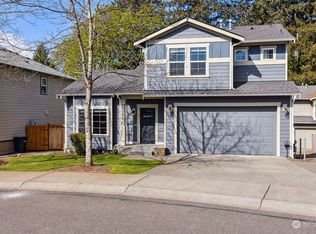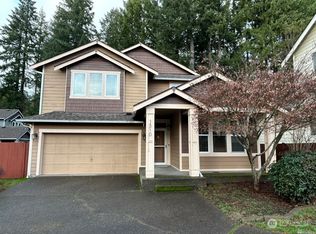Sold
Listed by:
Brian Bradley,
BHGRE - Northwest Home Team
Bought with: Redfin
$516,288
953 Liberty Street SW, Olympia, WA 98512
3beds
1,646sqft
Single Family Residence
Built in 1949
0.26 Acres Lot
$520,300 Zestimate®
$314/sqft
$2,571 Estimated rent
Home value
$520,300
$484,000 - $562,000
$2,571/mo
Zestimate® history
Loading...
Owner options
Explore your selling options
What's special
Perfect in-town location offers single level living and low monthly costs! Tucked away at the edge of Tumwater Hill on a peaceful private street - This stylish mid-century rambler sits on a large lot w/ updated septic (2016) & no HOA! Inside; open layout w/ 2 spacious living areas, LVP floors, coved ceilings, recess light'g, solar tubes & skylight + designer tile & air circ. system for new stove! Outside; A tree-lined yard w/ covered patio, garden beds, fruit trees & shed backing 20-acre park w/ trails & wildlife. Long driveway fits 8 cars, 50-amp RV hookups & septic, dbl garage w/ 20' tops & cabs + new light'g. One of few streets w/ Oly address. 5-cords of wood incl. for cozy winters/summer backyard gatherings. A truly unique property!
Zillow last checked: 8 hours ago
Listing updated: October 05, 2025 at 04:04am
Listed by:
Brian Bradley,
BHGRE - Northwest Home Team
Bought with:
Tarah A Yurovchak, 21030945
Redfin
Source: NWMLS,MLS#: 2408254
Facts & features
Interior
Bedrooms & bathrooms
- Bedrooms: 3
- Bathrooms: 2
- Full bathrooms: 2
- Main level bathrooms: 2
- Main level bedrooms: 3
Heating
- Fireplace, Baseboard, Stove/Free Standing, Wall Unit(s), Electric
Cooling
- Window Unit(s)
Appliances
- Included: Dishwasher(s), Dryer(s), Microwave(s), Stove(s)/Range(s), Washer(s), Water Heater: Electric, Water Heater Location: Garage
Features
- Bath Off Primary, Dining Room
- Flooring: Vinyl, Vinyl Plank, Carpet
- Windows: Double Pane/Storm Window, Skylight(s)
- Basement: None
- Number of fireplaces: 1
- Fireplace features: Wood Burning, Main Level: 1, Fireplace
Interior area
- Total structure area: 1,646
- Total interior livable area: 1,646 sqft
Property
Parking
- Total spaces: 2
- Parking features: Driveway, Attached Garage, Off Street, RV Parking
- Attached garage spaces: 2
Features
- Levels: One
- Stories: 1
- Entry location: Main
- Patio & porch: Bath Off Primary, Double Pane/Storm Window, Dining Room, Fireplace, Skylight(s), Walk-In Closet(s), Water Heater
- Has view: Yes
- View description: Territorial
Lot
- Size: 0.26 Acres
- Dimensions: 75 x 151 x 75 x 152
- Features: Adjacent to Public Land, Dead End Street, Open Lot, Paved, Cable TV, Deck, Fenced-Fully, High Speed Internet, Outbuildings, Patio, RV Parking
- Topography: Level
- Residential vegetation: Fruit Trees, Garden Space
Details
- Parcel number: 33204000205
- Zoning: SFL
- Zoning description: Jurisdiction: City
- Special conditions: Standard
Construction
Type & style
- Home type: SingleFamily
- Property subtype: Single Family Residence
Materials
- Wood Siding
- Foundation: Poured Concrete
- Roof: Composition
Condition
- Year built: 1949
- Major remodel year: 1986
Utilities & green energy
- Electric: Company: PSE
- Sewer: Septic Tank, Company: Private Septic
- Water: Public, Company: City of Tumwater
Community & neighborhood
Community
- Community features: Park, Trail(s)
Location
- Region: Olympia
- Subdivision: Tumwater Hill
Other
Other facts
- Listing terms: Cash Out,Conventional,FHA,VA Loan
- Cumulative days on market: 37 days
Price history
| Date | Event | Price |
|---|---|---|
| 9/4/2025 | Sold | $516,288+0.3%$314/sqft |
Source: | ||
| 8/22/2025 | Pending sale | $514,900$313/sqft |
Source: | ||
| 8/18/2025 | Price change | $514,900-2.8%$313/sqft |
Source: | ||
| 7/31/2025 | Price change | $529,900-1.9%$322/sqft |
Source: | ||
| 7/16/2025 | Listed for sale | $539,900+116.2%$328/sqft |
Source: | ||
Public tax history
| Year | Property taxes | Tax assessment |
|---|---|---|
| 2024 | $4,645 +0.1% | $466,700 +0.7% |
| 2023 | $4,640 +2.6% | $463,500 +7.8% |
| 2022 | $4,521 +3.9% | $429,800 +23.7% |
Find assessor info on the county website
Neighborhood: 98512
Nearby schools
GreatSchools rating
- 6/10Michael T Simmons Elementary SchoolGrades: K-5Distance: 0.5 mi
- 7/10Tumwater Middle SchoolGrades: 6-8Distance: 1.1 mi
- 7/10A G West Black Hills High SchoolGrades: 9-12Distance: 2.4 mi
Schools provided by the listing agent
- Elementary: Tumwater Hill Elem
- Middle: George Wash Bush Mid
- High: A G West Black Hills
Source: NWMLS. This data may not be complete. We recommend contacting the local school district to confirm school assignments for this home.
Get a cash offer in 3 minutes
Find out how much your home could sell for in as little as 3 minutes with a no-obligation cash offer.
Estimated market value$520,300
Get a cash offer in 3 minutes
Find out how much your home could sell for in as little as 3 minutes with a no-obligation cash offer.
Estimated market value
$520,300



