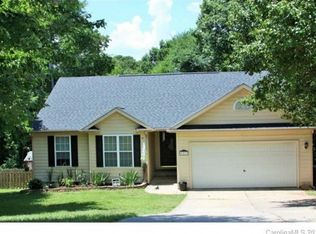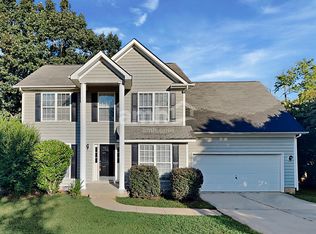Closed
$378,430
953 Milkwood Ln, Monroe, NC 28110
4beds
1,929sqft
Single Family Residence
Built in 1998
0.36 Acres Lot
$379,300 Zestimate®
$196/sqft
$2,061 Estimated rent
Home value
$379,300
$360,000 - $398,000
$2,061/mo
Zestimate® history
Loading...
Owner options
Explore your selling options
What's special
Discover charm and modern comfort of this beautifully updated home nestled in Monroe! This inviting residence boasts a fresh, contemporary feel throughout, featuring updated finishes including stylish new flooring, modern shower surrounds, and sleek fixtures. The heart of the home, a beautiful kitchen, shines with its updated floors and refreshed cabinets, creating an inviting space for culinary endeavors. The spacious primary bathroom offers a private sanctuary, complete with a luxurious garden soaking tub perfect for unwinding. Outside, enjoy the expansive large fenced backyard, ideal for entertaining or play, and complemented by a generous deck perfect for outdoor dining and relaxation. Located in a fantastic area of Monroe, this home offers exceptional convenience to local amenities, shopping, dining, and easy access to major roadways, making commutes a breeze. Experience the perfect blend of updated elegance and a prime location at 953 Milkwood Lane – your ideal Monroe retreat!
Zillow last checked: 8 hours ago
Listing updated: October 17, 2025 at 10:33am
Listing Provided by:
Josh Finigan 704-913-4662,
EXP Realty LLC Ballantyne
Bought with:
Shelley Spencer
Howard Hanna Allen Tate Southpark
Source: Canopy MLS as distributed by MLS GRID,MLS#: 4274402
Facts & features
Interior
Bedrooms & bathrooms
- Bedrooms: 4
- Bathrooms: 3
- Full bathrooms: 2
- 1/2 bathrooms: 1
Primary bedroom
- Level: Upper
Bedroom s
- Level: Upper
Bathroom full
- Level: Main
Bathroom full
- Level: Upper
Dining room
- Level: Main
Family room
- Level: Main
Kitchen
- Level: Main
Living room
- Level: Main
Heating
- Central
Cooling
- Central Air
Appliances
- Included: Dishwasher, Electric Water Heater
- Laundry: Laundry Room, Upper Level
Features
- Soaking Tub, Open Floorplan, Pantry
- Has basement: No
- Fireplace features: Family Room
Interior area
- Total structure area: 1,929
- Total interior livable area: 1,929 sqft
- Finished area above ground: 1,929
- Finished area below ground: 0
Property
Parking
- Total spaces: 2
- Parking features: Attached Garage, Garage on Main Level
- Attached garage spaces: 2
Features
- Levels: Two
- Stories: 2
- Patio & porch: Deck, Rear Porch
- Fencing: Back Yard,Fenced
Lot
- Size: 0.36 Acres
Details
- Parcel number: 09216280
- Zoning: AQ4
- Special conditions: Standard
Construction
Type & style
- Home type: SingleFamily
- Property subtype: Single Family Residence
Materials
- Vinyl
- Foundation: Crawl Space
Condition
- New construction: No
- Year built: 1998
Utilities & green energy
- Sewer: Public Sewer
- Water: City
Community & neighborhood
Location
- Region: Monroe
- Subdivision: Barbee Farms
Other
Other facts
- Road surface type: Concrete
Price history
| Date | Event | Price |
|---|---|---|
| 8/6/2025 | Sold | $378,430+0.9%$196/sqft |
Source: | ||
| 6/27/2025 | Listed for sale | $375,000+78.6%$194/sqft |
Source: | ||
| 12/30/2022 | Sold | $210,000+31.3%$109/sqft |
Source: | ||
| 6/9/2006 | Sold | $160,000+10%$83/sqft |
Source: Public Record | ||
| 5/9/2003 | Sold | $145,500+6.2%$75/sqft |
Source: Public Record | ||
Public tax history
| Year | Property taxes | Tax assessment |
|---|---|---|
| 2025 | $2,955 +1.9% | $338,000 +27.1% |
| 2024 | $2,900 | $265,900 |
| 2023 | $2,900 | $265,900 |
Find assessor info on the county website
Neighborhood: 28110
Nearby schools
GreatSchools rating
- 3/10Porter Ridge Elementary SchoolGrades: PK-5Distance: 5 mi
- 9/10Piedmont Middle SchoolGrades: 6-8Distance: 6 mi
- 7/10Piedmont High SchoolGrades: 9-12Distance: 6.2 mi
Get a cash offer in 3 minutes
Find out how much your home could sell for in as little as 3 minutes with a no-obligation cash offer.
Estimated market value
$379,300
Get a cash offer in 3 minutes
Find out how much your home could sell for in as little as 3 minutes with a no-obligation cash offer.
Estimated market value
$379,300

