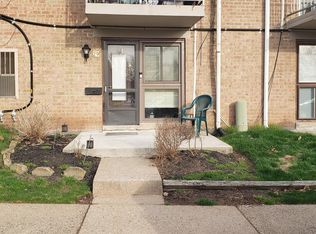Sold for $475,000
$475,000
953 Mueller Rd, Warminster, PA 18974
5beds
1,611sqft
Single Family Residence
Built in 1965
10,665 Square Feet Lot
$483,100 Zestimate®
$295/sqft
$3,156 Estimated rent
Home value
$483,100
$449,000 - $522,000
$3,156/mo
Zestimate® history
Loading...
Owner options
Explore your selling options
What's special
Welcome to 953 Mueller Road in Warminster – a home filled with history, warmth, and endless potential. Proudly owned by one family, this spacious residence has been the backdrop for many cherished celebrations! With 5 bedrooms, 2 full bathrooms, and 1 half bath, this home offers ample room for a growing family or those in need of multi-generational living space. The lower level is perfectly suited for a primary suite with large bedroom, sitting room and private bath. This lower level bedroom suite could also be used as an -in law area, playroom, hobby room-there are many versatile uses for this area. The oversized family room features sliders that lead to a bright and inviting sunroom, complete with a bar and skylights, creating an ideal space for entertaining or simply relaxing. The main level has large living room with bay window that connects to dining room with doors to deck. Kitchen has solid wood cabinets, appliance shed, and plenty of cabinet space. Upstairs offers 3 bedrooms with a hall bath. The bath has a soaking tub, double sink vanity and stall shower. The top floor has a large bedroom with 1/2 bath connected ( ready for a shower) . Roof is 2019 and C/A is 2024. Oversized deck with access to great yard.-perfect for all your sports, gardening or entertaining! While the home is well-maintained, it’s ready for a fresh update to bring it into the next chapter of its life. With your vision and a little love, this home can continue to be a place for family gatherings, celebrations, and memories for the next 60 years! Located in the heart of Warminster, this home offers a prime location with easy access to shopping, dining, and entertainment options. Just a short drive away, you’ll find a variety of local shops, restaurants, and recreational spots, making everyday conveniences a breeze. Warminster is known for its friendly community and vibrant parks, offering the perfect blend of suburban tranquility and urban accessibility. Don’t miss the opportunity to make this beloved home your own and enjoy all that Warminster has to offer!
Zillow last checked: 8 hours ago
Listing updated: December 22, 2025 at 05:10pm
Listed by:
Cari Guerin-Boyle 267-626-6818,
BHHS Fox & Roach-Jenkintown,
Listing Team: The Cari Guerin-Boyle Team, Co-Listing Team: The Cari Guerin-Boyle Team,Co-Listing Agent: Michelle Mcintyre 215-796-1514,
BHHS Fox & Roach-Jenkintown
Bought with:
Steve Matlack, RS151604A
Re/Max One Realty
Source: Bright MLS,MLS#: PABU2090156
Facts & features
Interior
Bedrooms & bathrooms
- Bedrooms: 5
- Bathrooms: 3
- Full bathrooms: 2
- 1/2 bathrooms: 1
Bedroom 1
- Level: Lower
Bedroom 2
- Level: Upper
Bedroom 3
- Level: Upper
Bedroom 4
- Level: Upper
Bedroom 5
- Level: Upper
Bathroom 1
- Level: Lower
Bathroom 2
- Level: Upper
Bathroom 3
- Level: Upper
Dining room
- Level: Main
Family room
- Level: Lower
Kitchen
- Level: Main
Living room
- Level: Main
Other
- Level: Lower
Heating
- Forced Air, Natural Gas
Cooling
- Central Air, Natural Gas
Appliances
- Included: Electric Water Heater
Features
- Floor Plan - Traditional
- Basement: Partial
- Has fireplace: No
Interior area
- Total structure area: 1,611
- Total interior livable area: 1,611 sqft
- Finished area above ground: 1,611
- Finished area below ground: 0
Property
Parking
- Total spaces: 4
- Parking features: Driveway, On Street
- Uncovered spaces: 4
Accessibility
- Accessibility features: None
Features
- Levels: Multi/Split,Three and One Half
- Stories: 3
- Pool features: None
- Fencing: Partial
Lot
- Size: 10,665 sqft
- Dimensions: 79.00 x 135.00
Details
- Additional structures: Above Grade, Below Grade
- Parcel number: 49012018
- Zoning: R2
- Special conditions: Standard
Construction
Type & style
- Home type: SingleFamily
- Property subtype: Single Family Residence
Materials
- Frame
- Foundation: Block
- Roof: Asphalt
Condition
- New construction: No
- Year built: 1965
Utilities & green energy
- Sewer: Public Sewer
- Water: Public
Community & neighborhood
Location
- Region: Warminster
- Subdivision: Glen View Park
- Municipality: WARMINSTER TWP
Other
Other facts
- Listing agreement: Exclusive Right To Sell
- Ownership: Fee Simple
Price history
| Date | Event | Price |
|---|---|---|
| 5/19/2025 | Sold | $475,000+5.6%$295/sqft |
Source: | ||
| 4/13/2025 | Pending sale | $449,900$279/sqft |
Source: | ||
| 4/7/2025 | Listed for sale | $449,900$279/sqft |
Source: | ||
Public tax history
| Year | Property taxes | Tax assessment |
|---|---|---|
| 2025 | $6,982 | $32,040 |
| 2024 | $6,982 +6.5% | $32,040 |
| 2023 | $6,554 +2.2% | $32,040 |
Find assessor info on the county website
Neighborhood: 18974
Nearby schools
GreatSchools rating
- 5/10Mcdonald El SchoolGrades: K-5Distance: 2.4 mi
- 7/10Log College Middle SchoolGrades: 6-8Distance: 0.5 mi
- 6/10William Tennent High SchoolGrades: 9-12Distance: 2.7 mi
Schools provided by the listing agent
- District: Centennial
Source: Bright MLS. This data may not be complete. We recommend contacting the local school district to confirm school assignments for this home.
Get a cash offer in 3 minutes
Find out how much your home could sell for in as little as 3 minutes with a no-obligation cash offer.
Estimated market value$483,100
Get a cash offer in 3 minutes
Find out how much your home could sell for in as little as 3 minutes with a no-obligation cash offer.
Estimated market value
$483,100
