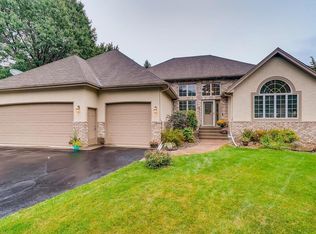Closed
$435,000
953 Oak View Ct, Saint Paul, MN 55119
4beds
2,092sqft
Single Family Residence
Built in 1983
0.26 Acres Lot
$437,100 Zestimate®
$208/sqft
$2,633 Estimated rent
Home value
$437,100
$393,000 - $485,000
$2,633/mo
Zestimate® history
Loading...
Owner options
Explore your selling options
What's special
Pool, Pool, Pool, the best days of summer are still to come! Nestled in a desirable cul-de-sac, 953 Oak View Court offers a harmonious blend of luxury, comfort, and functionality. This meticulously maintained home is designed for both relaxation and entertaining. With spacious interiors, and high-end finishes throughout this home. It features...
Inground pool, direct pool access from primary suite deck, private backyard oasis for all to enjoy, Cambria countertops, oak cabinets, new roof and siding in 2022, radon mitigation system, gas fireplace, stainless steel appliances and spacious bedrooms makes this one a "must see".
This property offers a unique opportunity to experience the best of suburban living in Saint Paul. Schedule a showing today, you wont be disappointed.
Zillow last checked: 8 hours ago
Listing updated: July 31, 2025 at 09:10am
Listed by:
James Barrett 651-775-3688,
RE/MAX Professionals
Bought with:
William Schultz
Keller Williams Premier Realty
Source: NorthstarMLS as distributed by MLS GRID,MLS#: 6729807
Facts & features
Interior
Bedrooms & bathrooms
- Bedrooms: 4
- Bathrooms: 3
- Full bathrooms: 1
- 3/4 bathrooms: 1
- 1/2 bathrooms: 1
Bedroom 1
- Level: Upper
- Area: 182 Square Feet
- Dimensions: 13x14
Bedroom 2
- Level: Upper
- Area: 169 Square Feet
- Dimensions: 13x13
Bedroom 3
- Level: Upper
- Area: 132 Square Feet
- Dimensions: 11x12
Bedroom 4
- Level: Lower
- Area: 140 Square Feet
- Dimensions: 10x14
Informal dining room
- Level: Main
- Area: 121 Square Feet
- Dimensions: 11x11
Kitchen
- Level: Main
- Area: 143 Square Feet
- Dimensions: 11x13
Living room
- Level: Main
- Area: 264 Square Feet
- Dimensions: 12x22
Recreation room
- Level: Lower
- Area: 403 Square Feet
- Dimensions: 13x31
Heating
- Forced Air
Cooling
- Central Air
Appliances
- Included: Dishwasher, Dryer, Microwave, Range, Refrigerator, Stainless Steel Appliance(s), Washer
Features
- Basement: Block,Crawl Space,Daylight,Finished
- Number of fireplaces: 1
- Fireplace features: Gas, Living Room
Interior area
- Total structure area: 2,092
- Total interior livable area: 2,092 sqft
- Finished area above ground: 1,392
- Finished area below ground: 628
Property
Parking
- Total spaces: 2
- Parking features: Attached
- Attached garage spaces: 2
- Details: Garage Dimensions (20x22)
Accessibility
- Accessibility features: None
Features
- Levels: Three Level Split
- Patio & porch: Deck, Patio
- Has private pool: Yes
- Pool features: In Ground, Heated, Outdoor Pool
- Fencing: Wood
Lot
- Size: 0.26 Acres
- Dimensions: 75 x 149
- Features: Irregular Lot
Details
- Foundation area: 1392
- Parcel number: 142822140037
- Zoning description: Residential-Single Family
Construction
Type & style
- Home type: SingleFamily
- Property subtype: Single Family Residence
Materials
- Brick/Stone, Metal Siding
- Roof: Age 8 Years or Less,Asphalt
Condition
- Age of Property: 42
- New construction: No
- Year built: 1983
Utilities & green energy
- Gas: Natural Gas
- Sewer: City Sewer/Connected
- Water: City Water/Connected
Community & neighborhood
Location
- Region: Saint Paul
- Subdivision: Highwood Hills
HOA & financial
HOA
- Has HOA: No
Price history
| Date | Event | Price |
|---|---|---|
| 7/30/2025 | Sold | $435,000+1.2%$208/sqft |
Source: | ||
| 7/15/2025 | Pending sale | $429,900$205/sqft |
Source: | ||
| 6/23/2025 | Price change | $429,900-2.3%$205/sqft |
Source: | ||
| 6/7/2025 | Listed for sale | $439,900$210/sqft |
Source: | ||
Public tax history
| Year | Property taxes | Tax assessment |
|---|---|---|
| 2024 | $5,902 +8.9% | $385,700 +0.6% |
| 2023 | $5,422 +26.4% | $383,400 +10% |
| 2022 | $4,290 0% | $348,500 +27.2% |
Find assessor info on the county website
Neighborhood: Highwood
Nearby schools
GreatSchools rating
- 1/10Highwood Hills Elementary SchoolGrades: PK-5Distance: 1.1 mi
- 2/10Battle Creek Middle SchoolGrades: 6-8Distance: 2.3 mi
- 1/10Harding Senior High SchoolGrades: 9-12Distance: 3.5 mi
Get a cash offer in 3 minutes
Find out how much your home could sell for in as little as 3 minutes with a no-obligation cash offer.
Estimated market value
$437,100
Get a cash offer in 3 minutes
Find out how much your home could sell for in as little as 3 minutes with a no-obligation cash offer.
Estimated market value
$437,100
