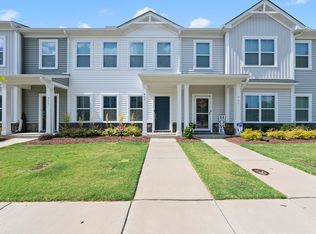Sold for $360,000 on 04/30/25
$360,000
953 Robbie Jackson Ln, Fuquay Varina, NC 27526
3beds
1,847sqft
Townhouse, Residential
Built in 2021
2,613.6 Square Feet Lot
$355,300 Zestimate®
$195/sqft
$1,839 Estimated rent
Home value
$355,300
$338,000 - $373,000
$1,839/mo
Zestimate® history
Loading...
Owner options
Explore your selling options
What's special
Spacious Fuquay Varina townhome located minutes to restaurants, retail and major roads! This beautiful home features 3 bedrooms plus a loft. Enter from your front porch and step into a spacious open floor plan. The family room leads to your kitchen with popular gray cabinets, granite countertops and tile backsplash. Stainless steel appliances elevate the space. Choose to eat at your kitchen island or the designated dining area. Custom built-in drop zone leads to your garage. Upstairs you'll find a large primary bedroom with ensuite bathroom and closet. The primary bathroom features a double vanity and a walk in tiled shower. Down the hallway you have two secondary bedrooms. The loft can be used in many ways- office, tv area or play space! Don't miss the walk in laundry room! Enjoy your attached 2 car garage with driveway or choose from plenty of neighborhood parking. 0.1 mile to My Way Tavern, The Meat House, Khao Sen and JT's Creamery! 0.9 mile to Harris Teeter.
Zillow last checked: 8 hours ago
Listing updated: October 28, 2025 at 12:52am
Listed by:
Cristina Havens 919-434-6144,
Keller Williams Realty Cary,
Mary Kim 919-454-8039,
Keller Williams Realty Cary
Bought with:
Kelly Sauls, 251634
Encore Properties
Source: Doorify MLS,MLS#: 10082015
Facts & features
Interior
Bedrooms & bathrooms
- Bedrooms: 3
- Bathrooms: 3
- Full bathrooms: 2
- 1/2 bathrooms: 1
Heating
- Central, Heat Pump
Cooling
- Ceiling Fan(s), Central Air, Heat Pump
Appliances
- Included: Dishwasher, Disposal, Gas Range, Microwave, Stainless Steel Appliance(s)
- Laundry: Laundry Room
Features
- Ceiling Fan(s), Double Vanity, Eat-in Kitchen, Granite Counters, High Ceilings, Kitchen Island, Open Floorplan, Separate Shower, Smooth Ceilings, Walk-In Closet(s), Walk-In Shower
- Flooring: Carpet, Vinyl, Tile
- Has fireplace: No
- Common walls with other units/homes: 2+ Common Walls
Interior area
- Total structure area: 1,847
- Total interior livable area: 1,847 sqft
- Finished area above ground: 1,847
- Finished area below ground: 0
Property
Parking
- Total spaces: 4
- Parking features: Driveway, Garage
- Attached garage spaces: 2
- Uncovered spaces: 2
Features
- Levels: Two
- Stories: 2
- Patio & porch: Deck, Front Porch
- Exterior features: Rain Gutters
- Has view: Yes
Lot
- Size: 2,613 sqft
Details
- Parcel number: 0667435233
- Special conditions: Standard
Construction
Type & style
- Home type: Townhouse
- Architectural style: Transitional
- Property subtype: Townhouse, Residential
- Attached to another structure: Yes
Materials
- Vinyl Siding
- Foundation: Slab
- Roof: Shingle
Condition
- New construction: No
- Year built: 2021
Utilities & green energy
- Sewer: Public Sewer
- Water: Public
Community & neighborhood
Location
- Region: Fuquay Varina
- Subdivision: Bengal Towne Centre
HOA & financial
HOA
- Has HOA: Yes
- HOA fee: $145 monthly
- Amenities included: Dog Park, Maintenance Grounds
- Services included: Maintenance Grounds
Other financial information
- Additional fee information: Second HOA Fee $75 Quarterly
Price history
| Date | Event | Price |
|---|---|---|
| 4/30/2025 | Sold | $360,000$195/sqft |
Source: | ||
| 3/25/2025 | Pending sale | $360,000$195/sqft |
Source: | ||
| 3/13/2025 | Listed for sale | $360,000+15.6%$195/sqft |
Source: | ||
| 9/26/2021 | Sold | $311,391$169/sqft |
Source: | ||
| 9/26/2021 | Pending sale | $311,391$169/sqft |
Source: | ||
Public tax history
| Year | Property taxes | Tax assessment |
|---|---|---|
| 2025 | $3,104 +0.4% | $352,469 |
| 2024 | $3,092 +7.8% | $352,469 +37.6% |
| 2023 | $2,869 +6.4% | $256,213 |
Find assessor info on the county website
Neighborhood: 27526
Nearby schools
GreatSchools rating
- 7/10Fuquay-Varina ElementaryGrades: PK-5Distance: 1.5 mi
- 5/10Fuquay-Varina MiddleGrades: 6-8Distance: 1.1 mi
- 5/10Willow Spring HighGrades: 9-12Distance: 3.1 mi
Schools provided by the listing agent
- Elementary: Wake - Fuquay Varina
- Middle: Wake - Fuquay Varina
- High: Wake - Willow Spring
Source: Doorify MLS. This data may not be complete. We recommend contacting the local school district to confirm school assignments for this home.
Get a cash offer in 3 minutes
Find out how much your home could sell for in as little as 3 minutes with a no-obligation cash offer.
Estimated market value
$355,300
Get a cash offer in 3 minutes
Find out how much your home could sell for in as little as 3 minutes with a no-obligation cash offer.
Estimated market value
$355,300
