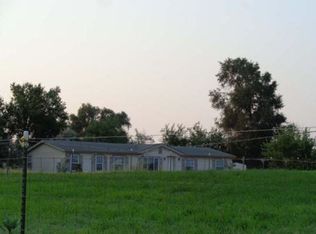Beautiful new home in Hermiston's newest Subdivision. This home is featuring an open floor plan with quartz counter tops in kitchen, laminate flooring, sun room, covered porch, water softener, fenced, landscaped in front and back as well as TUGS and blinds for a complete package. Still time to choose your colors!!
This property is off market, which means it's not currently listed for sale or rent on Zillow. This may be different from what's available on other websites or public sources.

