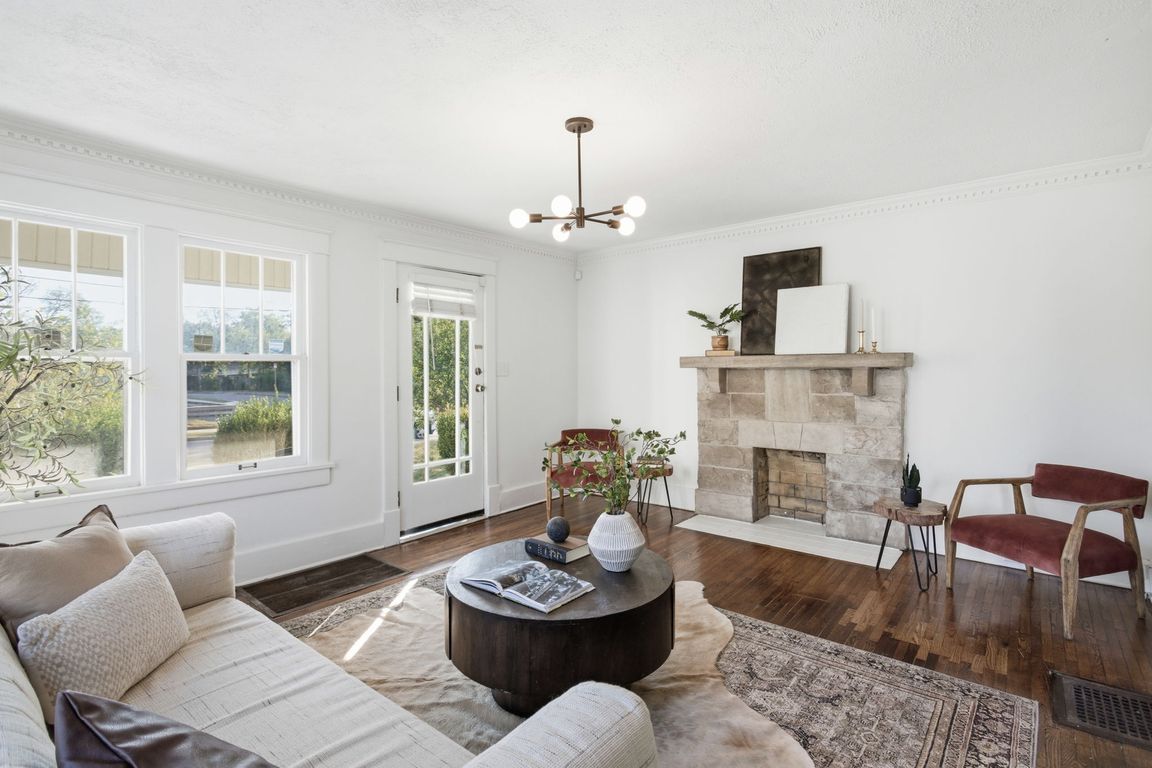
Active
$650,000
3beds
1,681sqft
953 Sharpe Ave, Nashville, TN 37206
3beds
1,681sqft
Single family residence, residential
Built in 1930
8,712 sqft
0 Spaces
$387 price/sqft
What's special
Gas rangeSpacious walk-in closetLarge fully fenced backyardFresh new carpetStainless steel appliancesCharming covered front porchVersatile bonus room
Welcome to this beautifully updated East Nashville home on a prime corner lot! Located just a few blocks from the upcoming SLC Development, this home is positioned near exciting new green spaces and retail destinations. Move-in ready and full of charm, this property blends modern updates with classic appeal. Step inside ...
- 2 days |
- 1,067 |
- 63 |
Likely to sell faster than
Source: RealTracs MLS as distributed by MLS GRID,MLS#: 3033347
Travel times
Living Room
Kitchen
Primary Bedroom
Zillow last checked: 7 hours ago
Listing updated: 13 hours ago
Listing Provided by:
Brianna Morant 615-484-9994,
Benchmark Realty, LLC 615-432-2919
Source: RealTracs MLS as distributed by MLS GRID,MLS#: 3033347
Facts & features
Interior
Bedrooms & bathrooms
- Bedrooms: 3
- Bathrooms: 2
- Full bathrooms: 2
- Main level bedrooms: 2
Bedroom 1
- Features: Suite
- Level: Suite
- Area: 169 Square Feet
- Dimensions: 13x13
Bedroom 2
- Area: 168 Square Feet
- Dimensions: 14x12
Bedroom 3
- Area: 180 Square Feet
- Dimensions: 12x15
Dining room
- Features: Separate
- Level: Separate
- Area: 140 Square Feet
- Dimensions: 10x14
Kitchen
- Area: 221 Square Feet
- Dimensions: 17x13
Living room
- Area: 224 Square Feet
- Dimensions: 14x16
Recreation room
- Features: Second Floor
- Level: Second Floor
- Area: 216 Square Feet
- Dimensions: 18x12
Heating
- Central, Natural Gas
Cooling
- Central Air, Electric
Appliances
- Included: Gas Oven, Built-In Gas Range
Features
- Built-in Features, Ceiling Fan(s), Extra Closets, Walk-In Closet(s)
- Flooring: Wood, Tile
- Basement: Partial,Unfinished
Interior area
- Total structure area: 1,681
- Total interior livable area: 1,681 sqft
- Finished area above ground: 1,681
Property
Features
- Levels: One
- Stories: 2
- Patio & porch: Porch, Covered, Patio
- Fencing: Privacy
Lot
- Size: 8,712 Square Feet
- Dimensions: 55 x 154
- Features: Level
- Topography: Level
Details
- Additional structures: Storage
- Parcel number: 08301005400
- Special conditions: Standard
Construction
Type & style
- Home type: SingleFamily
- Architectural style: Cottage
- Property subtype: Single Family Residence, Residential
Materials
- Vinyl Siding
- Roof: Asphalt
Condition
- New construction: No
- Year built: 1930
Utilities & green energy
- Sewer: Public Sewer
- Water: Public
- Utilities for property: Electricity Available, Natural Gas Available, Water Available
Community & HOA
Community
- Subdivision: Inglewood
HOA
- Has HOA: No
Location
- Region: Nashville
Financial & listing details
- Price per square foot: $387/sqft
- Tax assessed value: $386,700
- Annual tax amount: $3,146
- Date on market: 10/25/2025
- Electric utility on property: Yes