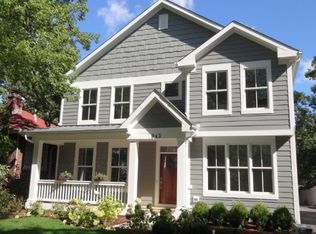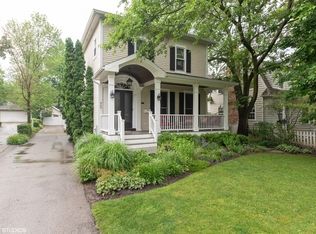Closed
$2,630,000
953 Spruce St, Winnetka, IL 60093
5beds
5,026sqft
Single Family Residence
Built in 2009
9,347.98 Square Feet Lot
$2,673,000 Zestimate®
$523/sqft
$7,538 Estimated rent
Home value
$2,673,000
$2.41M - $2.97M
$7,538/mo
Zestimate® history
Loading...
Owner options
Explore your selling options
What's special
The one you've been waiting for-this Nantucket-style stunner checks every box and then some. Welcome to 953 Spruce Street, a picture-perfect, custom-built home by Orchard Glen Homes, nestled in the heart of Winnetka. Just steps from the train, town, restaurants, parks, and top-rated schools, this newer construction (2009) gem combines timeless design with thoughtful updates and everyday convenience. With approximately 5,200 square feet of finished living space, this home offers room for everything and everyone-without sacrificing warmth or charm. Set on a deep 187-foot lot, the home impresses from the start with its beautiful cedar shake siding, copper gutters, premium Andersen E-Series windows, and professionally designed landscaping by Red Spade-complete with a custom firepit, lush perennial gardens, stone patio, full sprinkler system, and fully fenced yard. Inside, the charm continues. You'll find hardwood floors throughout the first and second floors, 9-foot ceilings, custom millwork, arched doorways, and built-in speakers on the main level, in the primary suite, and the lower level. The floor plan flows effortlessly, offering a true living room, elegant dining room, and large mudroom to keep life organized. At the heart of the home, the kitchen was designed for real living-featuring soft-close cabinetry, two sinks, an oversized island, a brand-new Sub-Zero fridge (2022), a Wolf double oven range, and built-in microwave. A dedicated breakfast room brings in abundant natural light, while the adjacent butler's pantry includes a beverage fridge, sink, white quartz countertops, and marble tile backsplash. The warm and inviting family room with fireplace and custom built-ins is perfect for everyday moments and cozy evenings. Upstairs, each of the four bedrooms has its own en suite bathroom and custom closet-no one has to share! The spacious second-floor laundry room adds ease to daily routines. The primary suite is a private retreat, featuring a walk-in closet, private balcony overlooking the backyard, and a luxurious bath with black hex tile floors, soaking tub, large marble-surround shower, double sinks, white cabinetry, and marble countertops. The finished third floor offers a private space-ideal for dual offices, a homework zone, or an additional hangout area. The lower level is fully finished and built for fun and function: enjoy a second kitchen with dishwasher, fridge, and microwave (perfect for game day or entertaining), a large recreation room with fireplace, a full theater room with projector and tiered seating, a fitness room, 5th bedroom, and full bath. There's even a large storage room originally designed as a wine cellar. This home truly has it all-style, space, updates, and location. Come experience 953 Spruce for yourself and see why it stands out in every way.
Zillow last checked: 8 hours ago
Listing updated: July 18, 2025 at 01:01am
Listing courtesy of:
Bonnie Tripton 773-896-5628,
@properties Christie's International Real Estate
Bought with:
Kathryn Moor
Compass
Source: MRED as distributed by MLS GRID,MLS#: 12353822
Facts & features
Interior
Bedrooms & bathrooms
- Bedrooms: 5
- Bathrooms: 6
- Full bathrooms: 5
- 1/2 bathrooms: 1
Primary bedroom
- Features: Flooring (Hardwood), Window Treatments (Curtains/Drapes), Bathroom (Full, Double Sink, Tub & Separate Shwr)
- Level: Second
- Area: 285 Square Feet
- Dimensions: 19X15
Bedroom 2
- Features: Flooring (Hardwood)
- Level: Second
- Area: 156 Square Feet
- Dimensions: 13X12
Bedroom 3
- Features: Flooring (Hardwood)
- Level: Second
- Area: 143 Square Feet
- Dimensions: 11X13
Bedroom 4
- Features: Flooring (Hardwood)
- Level: Second
- Area: 143 Square Feet
- Dimensions: 13X11
Bedroom 5
- Features: Flooring (Carpet)
- Level: Basement
- Area: 144 Square Feet
- Dimensions: 12X12
Breakfast room
- Features: Flooring (Hardwood), Window Treatments (Curtains/Drapes)
- Level: Main
- Area: 143 Square Feet
- Dimensions: 11X13
Dining room
- Features: Flooring (Hardwood), Window Treatments (Curtains/Drapes)
- Level: Main
- Area: 208 Square Feet
- Dimensions: 13X16
Exercise room
- Features: Flooring (Carpet)
- Level: Basement
- Area: 140 Square Feet
- Dimensions: 10X14
Family room
- Features: Flooring (Hardwood), Window Treatments (Curtains/Drapes)
- Level: Main
- Area: 391 Square Feet
- Dimensions: 17X23
Foyer
- Features: Flooring (Other)
- Level: Main
- Area: 105 Square Feet
- Dimensions: 7X15
Kitchen
- Features: Kitchen (Eating Area-Table Space, Island, Pantry-Butler, Breakfast Room, Custom Cabinetry), Flooring (Hardwood), Window Treatments (Curtains/Drapes)
- Level: Main
- Area: 345 Square Feet
- Dimensions: 15X23
Laundry
- Level: Second
- Area: 56 Square Feet
- Dimensions: 7X8
Living room
- Features: Flooring (Hardwood), Window Treatments (Curtains/Drapes)
- Level: Main
- Area: 156 Square Feet
- Dimensions: 12X13
Mud room
- Features: Flooring (Other)
- Level: Main
- Area: 96 Square Feet
- Dimensions: 12X8
Office
- Features: Flooring (Carpet)
- Level: Third
- Area: 544 Square Feet
- Dimensions: 16X34
Recreation room
- Features: Flooring (Carpet)
- Level: Basement
- Area: 682 Square Feet
- Dimensions: 31X22
Storage
- Level: Basement
- Area: 120 Square Feet
- Dimensions: 12X10
Other
- Features: Flooring (Carpet)
- Level: Basement
- Area: 187 Square Feet
- Dimensions: 11X17
Other
- Level: Basement
- Area: 88 Square Feet
- Dimensions: 11X8
Heating
- Natural Gas, Forced Air
Cooling
- Central Air
Appliances
- Included: Double Oven, Microwave, Dishwasher, Refrigerator, High End Refrigerator, Bar Fridge, Washer, Dryer, Disposal, Humidifier, Multiple Water Heaters
- Laundry: Upper Level, Sink
Features
- Cathedral Ceiling(s), Wet Bar, Built-in Features, Walk-In Closet(s), Bookcases, Special Millwork
- Flooring: Hardwood
- Windows: Window Treatments
- Basement: Finished,Egress Window,Concrete,Rec/Family Area,Storage Space,Full
- Attic: Finished
- Number of fireplaces: 3
- Fireplace features: Wood Burning, Gas Starter, Family Room, Living Room, Basement
Interior area
- Total structure area: 5,206
- Total interior livable area: 5,026 sqft
- Finished area below ground: 1,584
Property
Parking
- Total spaces: 2
- Parking features: Asphalt, Side Driveway, On Site, Garage Owned, Detached, Garage
- Garage spaces: 2
- Has uncovered spaces: Yes
Accessibility
- Accessibility features: No Disability Access
Features
- Stories: 3
- Patio & porch: Patio
- Exterior features: Balcony, Fire Pit, Lighting
- Fencing: Fenced
Lot
- Size: 9,347 sqft
- Dimensions: 50 X 187
- Features: Landscaped, Mature Trees
Details
- Parcel number: 05202000230000
- Special conditions: List Broker Must Accompany
- Other equipment: Sump Pump, Sprinkler-Lawn, Backup Sump Pump;
Construction
Type & style
- Home type: SingleFamily
- Architectural style: Colonial
- Property subtype: Single Family Residence
Materials
- Shake Siding, Stone
- Foundation: Concrete Perimeter
- Roof: Shake
Condition
- New construction: No
- Year built: 2009
Utilities & green energy
- Electric: 200+ Amp Service
- Sewer: Public Sewer
- Water: Lake Michigan
Community & neighborhood
Security
- Security features: Security System
Community
- Community features: Sidewalks, Street Lights
Location
- Region: Winnetka
HOA & financial
HOA
- Services included: None
Other
Other facts
- Listing terms: Cash
- Ownership: Fee Simple
Price history
| Date | Event | Price |
|---|---|---|
| 7/15/2025 | Sold | $2,630,000+14.6%$523/sqft |
Source: | ||
| 7/11/2025 | Pending sale | $2,295,000$457/sqft |
Source: | ||
| 5/22/2025 | Contingent | $2,295,000$457/sqft |
Source: | ||
| 5/12/2025 | Listed for sale | $2,295,000+52%$457/sqft |
Source: | ||
| 9/16/2019 | Sold | $1,510,000-8.2%$300/sqft |
Source: | ||
Public tax history
| Year | Property taxes | Tax assessment |
|---|---|---|
| 2023 | $32,267 -3.3% | $142,498 -8.8% |
| 2022 | $33,363 +23.3% | $156,285 +45.2% |
| 2021 | $27,062 +1.4% | $107,607 |
Find assessor info on the county website
Neighborhood: 60093
Nearby schools
GreatSchools rating
- 9/10The Skokie SchoolGrades: 5-6Distance: 0.4 mi
- 5/10Carleton W Washburne SchoolGrades: 7-8Distance: 0.6 mi
- 10/10New Trier Township H S WinnetkaGrades: 10-12Distance: 1.4 mi
Schools provided by the listing agent
- Elementary: Crow Island Elementary School
- Middle: Carleton W Washburne School
- High: New Trier Twp H.S. Northfield/Wi
- District: 36
Source: MRED as distributed by MLS GRID. This data may not be complete. We recommend contacting the local school district to confirm school assignments for this home.
Sell for more on Zillow
Get a free Zillow Showcase℠ listing and you could sell for .
$2,673,000
2% more+ $53,460
With Zillow Showcase(estimated)
$2,726,460
