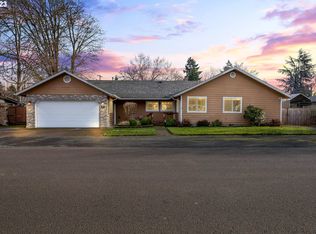Sold
Zestimate®
$610,000
953 Van Duyn St, Eugene, OR 97401
3beds
1,324sqft
Residential, Single Family Residence
Built in 1955
0.37 Acres Lot
$610,000 Zestimate®
$461/sqft
$2,267 Estimated rent
Home value
$610,000
$561,000 - $665,000
$2,267/mo
Zestimate® history
Loading...
Owner options
Explore your selling options
What's special
Immaculate home on .37 acre in the beautiful Harlow neighborhood surrounded by lush gardens and serene privacy. This home was architecturally designed & built in 1955, influenced by Frank Lloyd Wright & the Eichler mid-century modern home. There are so many beautiful updates and features to this home! It boasts natural hickory flooring throughout, skylights and grand windows, it's a must see! Remodeled kitchen with new appliances, granite countertops and lovely cherry cabinetry. The backyard is full of mature trees, exquisite gardens and landscaping with full irrigation. Heated, finished studio/workshop and additional enclosed work/storage area. Spend your evenings in the covered hot tub while enjoying the privacy and beauty of the outdoors. Fully encapsulated crawlspace and energy efficient heating for wonderful temperature control in winter or summer. This is an amazing and peaceful property to behold in the midst of the city. See additional documents or contact agent for list of all information on updates/improvements.
Zillow last checked: 8 hours ago
Listing updated: September 05, 2025 at 08:35am
Listed by:
Hannah Sanderbrink 541-556-9107,
Hybrid Real Estate
Bought with:
Joe Robb, 201226936
Knipe Realty ERA Powered
Source: RMLS (OR),MLS#: 543685906
Facts & features
Interior
Bedrooms & bathrooms
- Bedrooms: 3
- Bathrooms: 2
- Full bathrooms: 2
- Main level bathrooms: 2
Primary bedroom
- Features: Beamed Ceilings, Builtin Features, Bathtub With Shower
- Level: Main
- Area: 154
- Dimensions: 14 x 11
Bedroom 2
- Features: Bookcases, Closet
- Level: Main
- Area: 150
- Dimensions: 10 x 15
Bedroom 3
- Features: Beamed Ceilings, Closet
- Level: Main
- Area: 90
- Dimensions: 9 x 10
Dining room
- Features: Builtin Features
- Level: Main
- Area: 110
- Dimensions: 10 x 11
Kitchen
- Features: Eat Bar, Skylight, Free Standing Range, Free Standing Refrigerator
- Level: Main
- Area: 110
- Width: 11
Living room
- Features: Beamed Ceilings, Fireplace, Skylight
- Level: Main
- Area: 324
- Dimensions: 18 x 18
Heating
- Ductless, Mini Split, Fireplace(s)
Cooling
- Has cooling: Yes
Appliances
- Included: Dishwasher, Disposal, Free-Standing Range, Free-Standing Refrigerator, Instant Hot Water, Microwave, Plumbed For Ice Maker, Gas Water Heater, Tankless Water Heater
Features
- Granite, Solar Tube(s), Vaulted Ceiling(s), Bookcases, Closet, Beamed Ceilings, Built-in Features, Eat Bar, Bathtub With Shower
- Flooring: Hardwood
- Windows: Double Pane Windows, Skylight(s)
- Basement: Crawl Space
- Number of fireplaces: 1
- Fireplace features: Wood Burning
Interior area
- Total structure area: 1,324
- Total interior livable area: 1,324 sqft
Property
Parking
- Total spaces: 1
- Parking features: Driveway, Attached
- Attached garage spaces: 1
- Has uncovered spaces: Yes
Features
- Stories: 1
- Patio & porch: Covered Deck
- Exterior features: Garden, Rain Barrel/Cistern(s), Raised Beds, Yard
- Has spa: Yes
- Spa features: Free Standing Hot Tub
- Fencing: Fenced
Lot
- Size: 0.37 Acres
- Features: Level, Seasonal, Sprinkler, SqFt 15000 to 19999
Details
- Additional structures: Outbuilding, ToolShed, Workshop
- Parcel number: 0185296
- Zoning: R-1
Construction
Type & style
- Home type: SingleFamily
- Architectural style: Mid Century Modern
- Property subtype: Residential, Single Family Residence
Materials
- Board & Batten Siding
- Foundation: Stem Wall
- Roof: Membrane
Condition
- Updated/Remodeled
- New construction: No
- Year built: 1955
Utilities & green energy
- Gas: Gas
- Sewer: Public Sewer
- Water: Public
Green energy
- Water conservation: Water Sense Irrigation
Community & neighborhood
Location
- Region: Eugene
Other
Other facts
- Listing terms: Cash,Conventional,FHA
- Road surface type: Paved
Price history
| Date | Event | Price |
|---|---|---|
| 9/5/2025 | Sold | $610,000+8.9%$461/sqft |
Source: | ||
| 8/16/2025 | Pending sale | $560,000$423/sqft |
Source: | ||
| 8/8/2025 | Listed for sale | $560,000+56.9%$423/sqft |
Source: | ||
| 5/18/2018 | Sold | $357,000+2%$270/sqft |
Source: | ||
| 5/5/2018 | Pending sale | $349,900$264/sqft |
Source: John L Scott Real Estate #18521756 | ||
Public tax history
| Year | Property taxes | Tax assessment |
|---|---|---|
| 2024 | $4,361 +2.6% | $220,045 +3% |
| 2023 | $4,250 +4% | $213,636 +3% |
| 2022 | $4,085 +6.5% | $207,414 +3% |
Find assessor info on the county website
Neighborhood: Harlow
Nearby schools
GreatSchools rating
- 7/10Holt Elementary SchoolGrades: K-5Distance: 0.2 mi
- 3/10Monroe Middle SchoolGrades: 6-8Distance: 0.4 mi
- 6/10Sheldon High SchoolGrades: 9-12Distance: 1 mi
Schools provided by the listing agent
- Elementary: Bertha Holt
- Middle: Monroe
- High: Sheldon
Source: RMLS (OR). This data may not be complete. We recommend contacting the local school district to confirm school assignments for this home.

Get pre-qualified for a loan
At Zillow Home Loans, we can pre-qualify you in as little as 5 minutes with no impact to your credit score.An equal housing lender. NMLS #10287.
Sell for more on Zillow
Get a free Zillow Showcase℠ listing and you could sell for .
$610,000
2% more+ $12,200
With Zillow Showcase(estimated)
$622,200