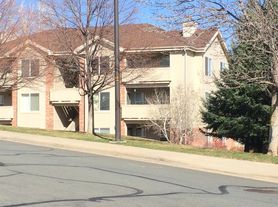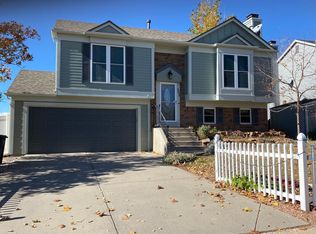Newly renovated home in a quiet neighborhood near Harper Lake in Louisville Colorado.
House for rent
Accepts Zillow applications
$3,350/mo
953 W Maple Ct, Louisville, CO 80027
3beds
1,858sqft
Price may not include required fees and charges.
Single family residence
Available Wed Oct 15 2025
No pets
Central air
In unit laundry
Attached garage parking
Forced air
What's special
Near harper lakeQuiet neighborhood
- 16 days |
- -- |
- -- |
Travel times
Facts & features
Interior
Bedrooms & bathrooms
- Bedrooms: 3
- Bathrooms: 2
- Full bathrooms: 2
Heating
- Forced Air
Cooling
- Central Air
Appliances
- Included: Dishwasher, Dryer, Freezer, Microwave, Oven, Refrigerator, Washer
- Laundry: In Unit
Features
- Flooring: Hardwood
Interior area
- Total interior livable area: 1,858 sqft
Property
Parking
- Parking features: Attached
- Has attached garage: Yes
- Details: Contact manager
Features
- Exterior features: Heating system: Forced Air, Lawn
Details
- Parcel number: 157507205014
Construction
Type & style
- Home type: SingleFamily
- Property subtype: Single Family Residence
Community & HOA
Location
- Region: Louisville
Financial & listing details
- Lease term: 1 Year
Price history
| Date | Event | Price |
|---|---|---|
| 9/27/2025 | Price change | $3,350-4.3%$2/sqft |
Source: Zillow Rentals | ||
| 9/22/2025 | Listed for rent | $3,500+59.5%$2/sqft |
Source: Zillow Rentals | ||
| 8/18/2025 | Sold | $550,000$296/sqft |
Source: | ||
| 7/17/2025 | Listing removed | $2,195$1/sqft |
Source: Zillow Rentals | ||
| 6/3/2025 | Listed for rent | $2,195$1/sqft |
Source: Zillow Rentals | ||

