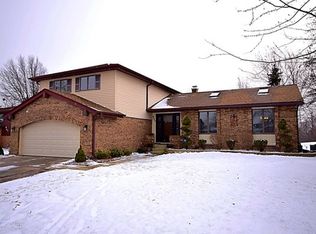Closed
$425,000
953 W Surrey Rd, Addison, IL 60101
3beds
2,611sqft
Single Family Residence
Built in 1979
7,897.5 Square Feet Lot
$431,000 Zestimate®
$163/sqft
$3,309 Estimated rent
Home value
$431,000
$392,000 - $470,000
$3,309/mo
Zestimate® history
Loading...
Owner options
Explore your selling options
What's special
BEAUTIFUL HOUSE LOCATED AT MOST DESIRABLE AND POPULAR FARMWOOD ESTATES SUBDIVISION. QUIET SIDE STREET. IMMACULATE CONDITION. THIS HOME FEATURES 3 LARGE BEDROOMS, 3 BATHROOMS, FULLY FINESHED BASEMENT WITH BAR, FAMILY ROOM AND FLORIDA ROOM. PLENTY OF CLOSETS. BEAUTIFULLY LANDSCAPED, FENCED BACKYARD WITH A SCENIC VIEW OF GOLF COURSE. DECK AND BRICK PAVER PATIO THAT PROVIDES THE PERFECT SETTING FOR OUTDOOR GATHERING AND RELAXATION. FORMAL DINING ROOM. HARDWOOD FLOORS THOUGHOUT. NEW BAY WINDOW IN LIVING AND DINING ROOM. KITCHEN EQUIPPED WITH SS NEWER APPLIANCES, GRANITE COUNTERTOPS AND TABLE SPACE. DON'T MISS THIS OPPORTUNITY TO OWN THIS EXCEPTIONAL PROPERTY!
Zillow last checked: 8 hours ago
Listing updated: September 05, 2025 at 02:10pm
Listing courtesy of:
Nancy Sliwa 630-954-4600,
Coldwell Banker Realty,
Ewa Kobrzak 708-557-0285,
Coldwell Banker Realty
Bought with:
Hamna Amin
Keller Williams Premiere Properties
Source: MRED as distributed by MLS GRID,MLS#: 12405053
Facts & features
Interior
Bedrooms & bathrooms
- Bedrooms: 3
- Bathrooms: 3
- Full bathrooms: 2
- 1/2 bathrooms: 1
Primary bedroom
- Features: Flooring (Hardwood), Bathroom (Full)
- Level: Main
- Area: 210 Square Feet
- Dimensions: 15X14
Bedroom 2
- Features: Flooring (Hardwood)
- Level: Main
- Area: 156 Square Feet
- Dimensions: 13X12
Bedroom 3
- Features: Flooring (Hardwood)
- Level: Main
- Area: 144 Square Feet
- Dimensions: 12X12
Dining room
- Features: Flooring (Hardwood)
- Level: Main
- Area: 144 Square Feet
- Dimensions: 12X12
Family room
- Features: Flooring (Ceramic Tile)
- Level: Basement
- Area: 312 Square Feet
- Dimensions: 24X13
Kitchen
- Features: Kitchen (Eating Area-Table Space), Flooring (Hardwood)
- Level: Main
- Area: 120 Square Feet
- Dimensions: 12X10
Laundry
- Features: Flooring (Ceramic Tile)
- Level: Basement
- Area: 160 Square Feet
- Dimensions: 20X8
Living room
- Features: Flooring (Hardwood), Window Treatments (Bay Window(s), Blinds)
- Level: Main
- Area: 234 Square Feet
- Dimensions: 18X13
Sun room
- Features: Flooring (Carpet)
- Level: Basement
- Area: 108 Square Feet
- Dimensions: 12X9
Heating
- Natural Gas, Forced Air
Cooling
- Central Air
Appliances
- Included: Microwave, Refrigerator, Washer, Dryer, Stainless Steel Appliance(s), Range Hood
Features
- Flooring: Hardwood
- Basement: Finished,Full
- Number of fireplaces: 1
- Fireplace features: Wood Burning, Family Room
Interior area
- Total structure area: 0
- Total interior livable area: 2,611 sqft
Property
Parking
- Total spaces: 2
- Parking features: Concrete, Garage Door Opener, Off Site, Attached, Garage
- Attached garage spaces: 2
- Has uncovered spaces: Yes
Accessibility
- Accessibility features: No Disability Access
Features
- Stories: 2
- Patio & porch: Deck, Patio
- Fencing: Fenced
Lot
- Size: 7,897 sqft
- Dimensions: 65 X 121.5
- Features: On Golf Course, Landscaped
Details
- Additional structures: Pergola, Shed(s)
- Parcel number: 0320106008
- Special conditions: None
Construction
Type & style
- Home type: SingleFamily
- Property subtype: Single Family Residence
Materials
- Brick
- Roof: Asphalt
Condition
- New construction: No
- Year built: 1979
Utilities & green energy
- Sewer: Public Sewer
- Water: Lake Michigan
Community & neighborhood
Community
- Community features: Park, Curbs, Sidewalks, Street Lights, Street Paved
Location
- Region: Addison
Other
Other facts
- Listing terms: FHA
- Ownership: Fee Simple
Price history
| Date | Event | Price |
|---|---|---|
| 9/5/2025 | Sold | $425,000$163/sqft |
Source: | ||
| 7/24/2025 | Contingent | $425,000$163/sqft |
Source: | ||
| 7/21/2025 | Price change | $425,000-5.6%$163/sqft |
Source: | ||
| 7/7/2025 | Price change | $450,000-3.2%$172/sqft |
Source: | ||
| 6/27/2025 | Listed for sale | $465,000$178/sqft |
Source: | ||
Public tax history
| Year | Property taxes | Tax assessment |
|---|---|---|
| 2024 | $7,645 +5.5% | $124,466 +8.8% |
| 2023 | $7,245 -0.7% | $114,420 +4% |
| 2022 | $7,295 +4.6% | $110,050 +4.4% |
Find assessor info on the county website
Neighborhood: 60101
Nearby schools
GreatSchools rating
- 8/10Stone Elementary SchoolGrades: K-5Distance: 0.9 mi
- 6/10Indian Trail Jr High SchoolGrades: 6-8Distance: 1.1 mi
- 8/10Addison Trail High SchoolGrades: 9-12Distance: 1.1 mi
Schools provided by the listing agent
- Elementary: Stone Elementary School
- Middle: Indian Trail Junior High School
- High: Addison Trail High School
- District: 4
Source: MRED as distributed by MLS GRID. This data may not be complete. We recommend contacting the local school district to confirm school assignments for this home.
Get a cash offer in 3 minutes
Find out how much your home could sell for in as little as 3 minutes with a no-obligation cash offer.
Estimated market value$431,000
Get a cash offer in 3 minutes
Find out how much your home could sell for in as little as 3 minutes with a no-obligation cash offer.
Estimated market value
$431,000
