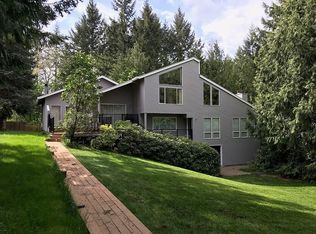Sold
$629,000
9530 SW 170th Ave, Beaverton, OR 97007
3beds
2,316sqft
Residential, Single Family Residence
Built in 1976
0.46 Acres Lot
$639,600 Zestimate®
$272/sqft
$3,526 Estimated rent
Home value
$639,600
$608,000 - $678,000
$3,526/mo
Zestimate® history
Loading...
Owner options
Explore your selling options
What's special
Exclusive 0.48-acre property. Opportunity to make this your forever home! One owner for 47 years! Custom-built home with meticulous craftsmanship, offering ample storage, handcrafted cabinets, and a private backyard with scenic views. The lower level boasts a daylight basement family room, fireplace, full bathroom, and a convenient laundry room. Additional storage spaces include a sizable dirt cellar, garden shed accessible from the covered patio, and a storage closet in the generously sized garage. This unique property ensures a lifestyle of spacious living, timeless design, and rare seclusion. Don't miss out on this exceptional opportunity!
Zillow last checked: 8 hours ago
Listing updated: October 15, 2024 at 06:45pm
Listed by:
Heidi Hazel 971-701-7446,
Berkshire Hathaway HomeServices NW Real Estate
Bought with:
Lesly Hunnicutt, 201234064
Redfin
Source: RMLS (OR),MLS#: 24685285
Facts & features
Interior
Bedrooms & bathrooms
- Bedrooms: 3
- Bathrooms: 3
- Full bathrooms: 3
- Main level bathrooms: 2
Primary bedroom
- Features: Bathtub With Shower, Double Closet
- Level: Main
- Area: 165
- Dimensions: 11 x 15
Bedroom 2
- Level: Main
- Area: 150
- Dimensions: 10 x 15
Bedroom 3
- Level: Main
- Area: 117
- Dimensions: 9 x 13
Dining room
- Level: Main
Family room
- Features: Fireplace
- Level: Lower
- Area: 600
- Dimensions: 15 x 40
Kitchen
- Features: Builtin Range, Disposal, Eating Area, Sliding Doors, Builtin Oven, Free Standing Refrigerator
- Level: Main
- Area: 192
- Width: 16
Living room
- Features: Fireplace, Living Room Dining Room Combo
- Level: Main
- Area: 345
- Dimensions: 23 x 15
Heating
- Forced Air, Heat Pump, Fireplace(s)
Cooling
- Central Air
Appliances
- Included: Built In Oven, Built-In Range, Dishwasher, Disposal, Free-Standing Refrigerator, Plumbed For Ice Maker, Washer/Dryer, Electric Water Heater
- Laundry: Laundry Room
Features
- Eat-in Kitchen, Living Room Dining Room Combo, Bathtub With Shower, Double Closet
- Flooring: Vinyl
- Doors: Sliding Doors
- Windows: Aluminum Frames, Storm Window(s)
- Basement: Daylight,Finished
- Number of fireplaces: 2
- Fireplace features: Wood Burning
Interior area
- Total structure area: 2,316
- Total interior livable area: 2,316 sqft
Property
Parking
- Total spaces: 2
- Parking features: Driveway, Garage Door Opener, Attached, Extra Deep Garage
- Attached garage spaces: 2
- Has uncovered spaces: Yes
Features
- Levels: Two,Multi/Split
- Stories: 2
- Patio & porch: Covered Deck, Covered Patio, Deck, Patio
Lot
- Size: 0.46 Acres
- Dimensions: 95 x 206
- Features: Corner Lot, Gentle Sloping, Wooded, SqFt 20000 to Acres1
Details
- Additional structures: ToolShed
- Parcel number: R258786
- Zoning: RSFR
Construction
Type & style
- Home type: SingleFamily
- Property subtype: Residential, Single Family Residence
Materials
- Wood Siding
- Foundation: Slab
- Roof: Composition
Condition
- Resale
- New construction: No
- Year built: 1976
Utilities & green energy
- Sewer: Septic Tank
- Water: Public
- Utilities for property: Cable Connected
Community & neighborhood
Location
- Region: Beaverton
Other
Other facts
- Listing terms: Call Listing Agent,Cash,Conventional,FHA,VA Loan
- Road surface type: Paved
Price history
| Date | Event | Price |
|---|---|---|
| 4/1/2024 | Sold | $629,000-1.6%$272/sqft |
Source: | ||
| 1/18/2024 | Pending sale | $639,000$276/sqft |
Source: | ||
| 1/10/2024 | Listed for sale | $639,000-1.5%$276/sqft |
Source: | ||
| 1/9/2024 | Listing removed | $649,000$280/sqft |
Source: | ||
| 12/15/2023 | Listed for sale | $649,000$280/sqft |
Source: | ||
Public tax history
| Year | Property taxes | Tax assessment |
|---|---|---|
| 2024 | $6,119 +3.7% | $369,120 +3% |
| 2023 | $5,901 +3.4% | $358,370 +3% |
| 2022 | $5,704 +3.9% | $347,940 |
Find assessor info on the county website
Neighborhood: 97007
Nearby schools
GreatSchools rating
- 7/10Cooper Mountain Elementary SchoolGrades: K-5Distance: 1 mi
- 6/10Highland Park Middle SchoolGrades: 6-8Distance: 2 mi
- 8/10Mountainside High SchoolGrades: 9-12Distance: 1.6 mi
Schools provided by the listing agent
- Elementary: Cooper Mountain
- Middle: Highland Park
- High: Mountainside
Source: RMLS (OR). This data may not be complete. We recommend contacting the local school district to confirm school assignments for this home.
Get a cash offer in 3 minutes
Find out how much your home could sell for in as little as 3 minutes with a no-obligation cash offer.
Estimated market value
$639,600
Get a cash offer in 3 minutes
Find out how much your home could sell for in as little as 3 minutes with a no-obligation cash offer.
Estimated market value
$639,600
