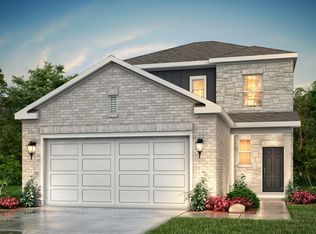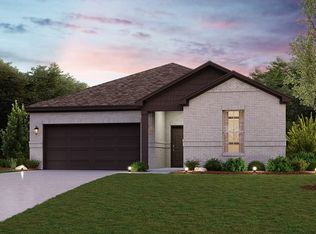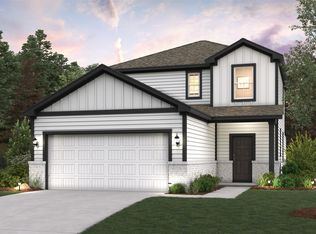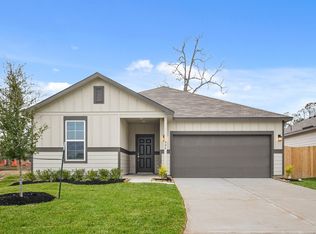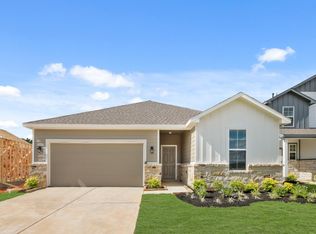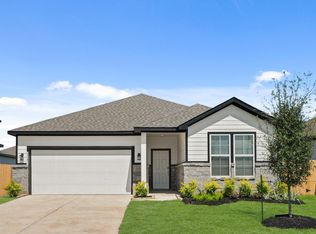9530 Shady Trail Dr, Conroe, TX 77303
What's special
- 62 days |
- 212 |
- 26 |
Zillow last checked: 8 hours ago
Listing updated: December 07, 2025 at 03:11pm
Jared Turner 713-222-7000,
Century Communities
Travel times
Schedule tour
Select your preferred tour type — either in-person or real-time video tour — then discuss available options with the builder representative you're connected with.
Open houses
Facts & features
Interior
Bedrooms & bathrooms
- Bedrooms: 5
- Bathrooms: 3
- Full bathrooms: 3
Rooms
- Room types: Family Room, Utility Room
Primary bathroom
- Features: Primary Bath: Shower Only, Secondary Bath(s): Tub/Shower Combo
Kitchen
- Features: Kitchen Island, Kitchen open to Family Room, Pantry
Heating
- Electric
Cooling
- Electric
Appliances
- Included: Gas Oven, Microwave, Gas Range, Dishwasher
- Laundry: Electric Dryer Hookup, Washer Hookup
Features
- 2 Bedrooms Down, Primary Bed - 1st Floor, Split Plan, Walk-In Closet(s)
Interior area
- Total structure area: 2,439
- Total interior livable area: 2,439 sqft
Property
Parking
- Total spaces: 3
- Parking features: Garage
- Attached garage spaces: 3
Features
- Stories: 2
Lot
- Size: 6,756.16 Square Feet
- Features: Subdivided, 0 Up To 1/4 Acre
Details
- Parcel number: 32760507800
Construction
Type & style
- Home type: SingleFamily
- Architectural style: Traditional
- Property subtype: Single Family Residence
Materials
- Cement Siding, Stone
- Foundation: Slab
- Roof: Composition
Condition
- New construction: Yes
- Year built: 2025
Details
- Builder name: Century Communities
Utilities & green energy
- Water: Water District
Community & HOA
Community
- Subdivision: Caney Mills
HOA
- Has HOA: Yes
- HOA fee: $650 annually
Location
- Region: Conroe
Financial & listing details
- Price per square foot: $118/sqft
- Tax assessed value: $35,000
- Date on market: 10/9/2025
- Listing terms: Cash,Investor
About the community
Hometown Heroes Houston
Hometown Heroes HoustonSource: Century Communities
8 homes in this community
Available homes
| Listing | Price | Bed / bath | Status |
|---|---|---|---|
Current home: 9530 Shady Trail Dr | $288,900 | 5 bed / 3 bath | Available |
| 9790 Caney Bend Rd | $249,900 | 3 bed / 2 bath | Available |
| 9782 Caney Bend Rd | $254,900 | 3 bed / 2 bath | Available |
| 9545 Shady Trail Dr | $279,900 | 4 bed / 3 bath | Available |
| 9798 Caney Bend Rd | $293,900 | 3 bed / 3 bath | Available |
| 9794 Caney Bend Rd | $251,900 | 4 bed / 3 bath | Pending |
| 14223 Spring Valley Dr | $264,900 | 4 bed / 3 bath | Pending |
| 14227 Spring Valley Dr | $252,500 | 3 bed / 2 bath | Unknown |
Source: Century Communities
Contact builder

By pressing Contact builder, you agree that Zillow Group and other real estate professionals may call/text you about your inquiry, which may involve use of automated means and prerecorded/artificial voices and applies even if you are registered on a national or state Do Not Call list. You don't need to consent as a condition of buying any property, goods, or services. Message/data rates may apply. You also agree to our Terms of Use.
Learn how to advertise your homesEstimated market value
$284,700
$270,000 - $299,000
Not available
Price history
| Date | Event | Price |
|---|---|---|
| 10/14/2025 | Price change | $288,900-0.3%$118/sqft |
Source: | ||
| 10/2/2025 | Price change | $289,900-3.3%$119/sqft |
Source: | ||
| 7/19/2025 | Price change | $299,900-8%$123/sqft |
Source: | ||
| 7/1/2025 | Price change | $325,900-0.6%$134/sqft |
Source: | ||
| 6/3/2025 | Listed for sale | $327,900$134/sqft |
Source: | ||
Public tax history
| Year | Property taxes | Tax assessment |
|---|---|---|
| 2025 | -- | $35,000 |
| 2024 | $555 +4.4% | $35,000 +4.5% |
| 2023 | $532 | $33,500 |
Find assessor info on the county website
Monthly payment
Neighborhood: 77303
Nearby schools
GreatSchools rating
- 5/10Bozman Intermediate SchoolGrades: 5-6Distance: 3.4 mi
- 5/10Donald J Stockton Junior High SchoolGrades: 7-8Distance: 4.9 mi
- 5/10Conroe High SchoolGrades: 9-12Distance: 7.1 mi
Schools provided by the MLS
- Elementary: Bartlett Elementary (Conroe)
- Middle: Stockton Junior High School
- High: Conroe High School
Source: HAR. This data may not be complete. We recommend contacting the local school district to confirm school assignments for this home.
