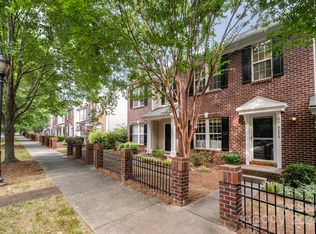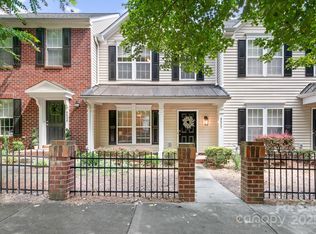FURNISHED INCLUDING ALL UTILITIES AND INTERNET - also includes monthly cleanings Cozy, spacious, well-lit townhouse in quiet neighborhood. Fully equipped. 23 miles north of Charlotte airport, 18 miles to Charlotte Motor Speedway, and 4 miles to Davidson College. Within minutes to beautiful Lake Norman and public lake access. Close to restaurants, shopping, grocery store, gas stations, walking/biking trails, movies, golf. Approximately 1500 square feet. Main level all wood floors, living room, office, kitchen, dining area, half bath, and laundry room with washer and dryer. Stairs and second floor with carpet, two bedrooms with one with an en-suite bathroom and a hall bath for the other bedroom. Queen beds in both bedrooms. Furnished - Month to Month
This property is off market, which means it's not currently listed for sale or rent on Zillow. This may be different from what's available on other websites or public sources.

