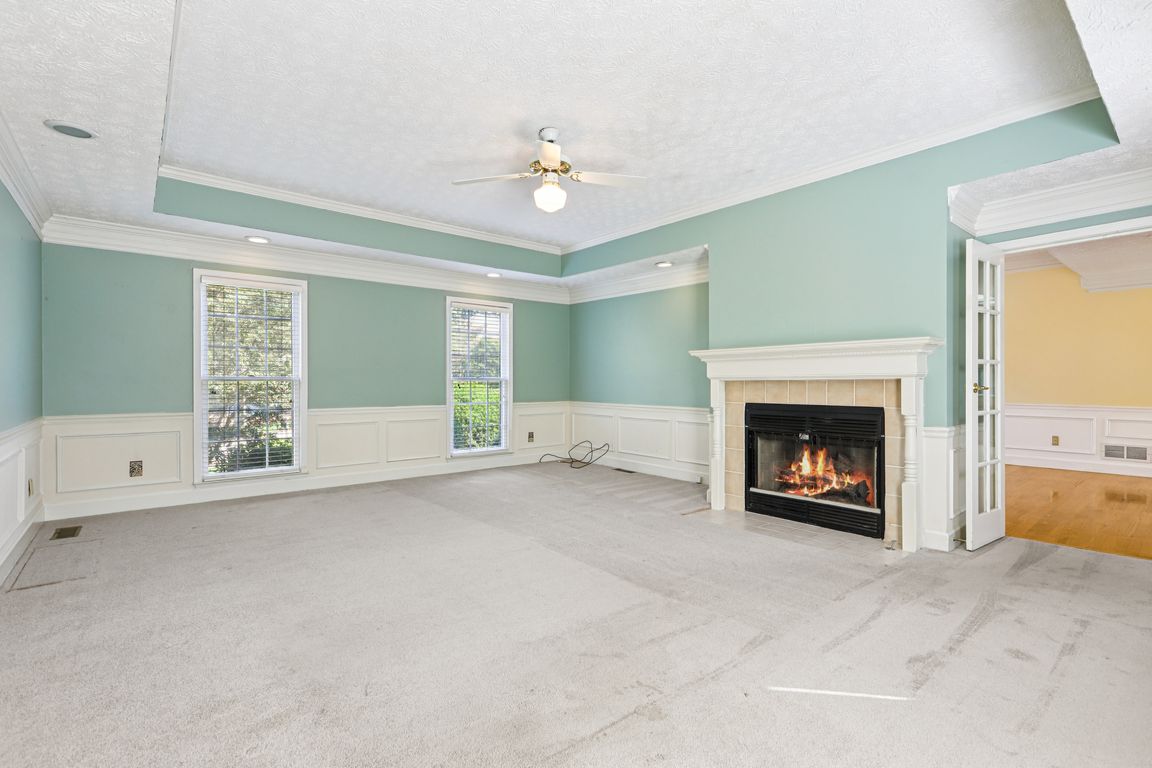
Active
$440,000
3beds
3,349sqft
9532 Clear Lake Ct, Douglasville, GA 30135
3beds
3,349sqft
Single family residence, residential
Built in 1989
0.67 Acres
2 Garage spaces
$131 price/sqft
$375 annually HOA fee
What's special
Cozy fireplace retreatUnfinished basementBrand-new roofFresh exterior paint
Welcome to 9532 Clear Lake Ct! This beautifully maintained 3,349 sq ft home offers 3 bedrooms, 3.5 baths, and timeless charm throughout. The master suite on the main level provides a cozy fireplace retreat, while the sunlit breakfast nook with bay window is perfect for morning ...
- 1 day
- on Zillow |
- 601 |
- 27 |
Likely to sell faster than
Source: FMLS GA,MLS#: 7638154
Travel times
Living Room
Kitchen
Primary Bedroom
Zillow last checked: 7 hours ago
Listing updated: 18 hours ago
Listing Provided by:
The Hutson Group,
Century 21 Results,
Will Hutson,
Century 21 Results
Source: FMLS GA,MLS#: 7638154
Facts & features
Interior
Bedrooms & bathrooms
- Bedrooms: 3
- Bathrooms: 4
- Full bathrooms: 3
- 1/2 bathrooms: 1
- Main level bathrooms: 1
- Main level bedrooms: 1
Rooms
- Room types: Living Room, Office
Primary bedroom
- Features: Master on Main
- Level: Master on Main
Bedroom
- Features: Master on Main
Primary bathroom
- Features: Separate Tub/Shower
Dining room
- Features: Separate Dining Room
Kitchen
- Features: Cabinets Stain, Solid Surface Counters
Heating
- Central
Cooling
- Ceiling Fan(s), Central Air
Appliances
- Included: Dishwasher, Refrigerator
- Laundry: Laundry Room
Features
- Entrance Foyer
- Flooring: Carpet, Hardwood
- Windows: Bay Window(s), Insulated Windows, Storm Shutters
- Basement: Unfinished
- Number of fireplaces: 2
- Fireplace features: Gas Log, Living Room, Master Bedroom
- Common walls with other units/homes: No Common Walls
Interior area
- Total structure area: 3,349
- Total interior livable area: 3,349 sqft
- Finished area above ground: 3,349
Video & virtual tour
Property
Parking
- Total spaces: 2
- Parking features: Driveway, Garage, Garage Door Opener
- Garage spaces: 2
- Has uncovered spaces: Yes
Accessibility
- Accessibility features: None
Features
- Levels: Two
- Stories: 2
- Patio & porch: Deck
- Exterior features: Rain Gutters
- Pool features: None
- Spa features: None
- Fencing: None
- Has view: Yes
- View description: Trees/Woods
- Waterfront features: None
- Body of water: None
Lot
- Size: 0.67 Acres
- Features: Back Yard, Flood Plain, Landscaped, Sloped
Details
- Additional structures: None
- Parcel number: 00240150237
- Other equipment: Dehumidifier
- Horse amenities: None
Construction
Type & style
- Home type: SingleFamily
- Architectural style: Traditional
- Property subtype: Single Family Residence, Residential
Materials
- HardiPlank Type
- Foundation: None
- Roof: Shingle
Condition
- Resale
- New construction: No
- Year built: 1989
Utilities & green energy
- Electric: 220 Volts
- Sewer: Public Sewer
- Water: Public
- Utilities for property: Other
Green energy
- Energy efficient items: None
- Energy generation: None
Community & HOA
Community
- Features: Homeowners Assoc
- Security: Smoke Detector(s)
- Subdivision: Creekwood Village
HOA
- Has HOA: Yes
- HOA fee: $375 annually
Location
- Region: Douglasville
Financial & listing details
- Price per square foot: $131/sqft
- Tax assessed value: $436,500
- Annual tax amount: $2,754
- Date on market: 8/25/2025
- Listing terms: Cash,Conventional,FHA,USDA Loan
- Road surface type: Concrete